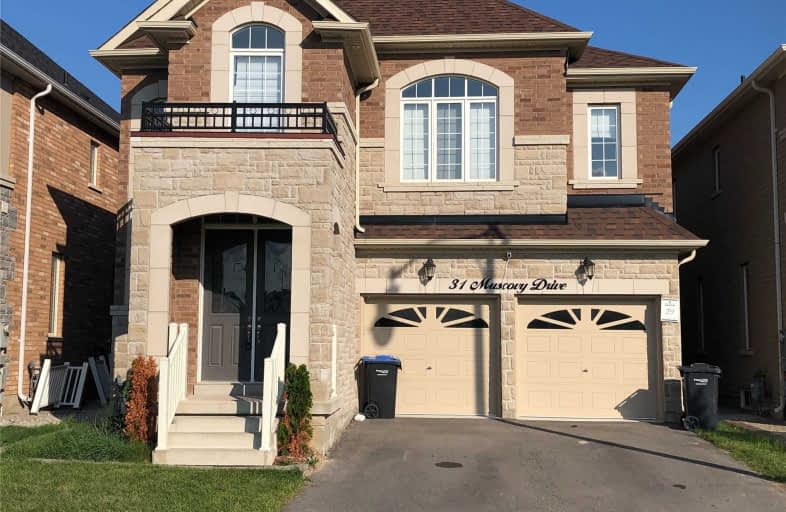
Dolson Public School
Elementary: Public
1.03 km
St. Daniel Comboni Catholic Elementary School
Elementary: Catholic
0.91 km
St. Aidan Catholic Elementary School
Elementary: Catholic
1.61 km
St. Bonaventure Catholic Elementary School
Elementary: Catholic
1.74 km
Aylesbury P.S. Elementary School
Elementary: Public
1.71 km
Brisdale Public School
Elementary: Public
1.77 km
Jean Augustine Secondary School
Secondary: Public
2.79 km
Parkholme School
Secondary: Public
2.42 km
St. Roch Catholic Secondary School
Secondary: Catholic
3.81 km
Fletcher's Meadow Secondary School
Secondary: Public
2.41 km
David Suzuki Secondary School
Secondary: Public
5.43 km
St Edmund Campion Secondary School
Secondary: Catholic
1.91 km
$
$3,300
- 3 bath
- 4 bed
- 2000 sqft
Upper-21 Exhibition Crescent, Brampton, Ontario • L7A 4B9 • Northwest Brampton
$
$3,400
- 3 bath
- 4 bed
- 2000 sqft
276 Robert Parkinson Drive, Brampton, Ontario • L7A 3Y2 • Northwest Brampton














