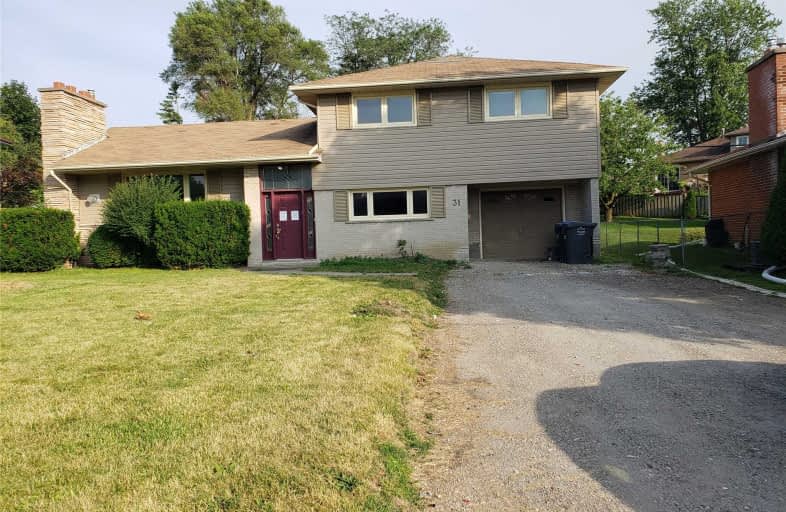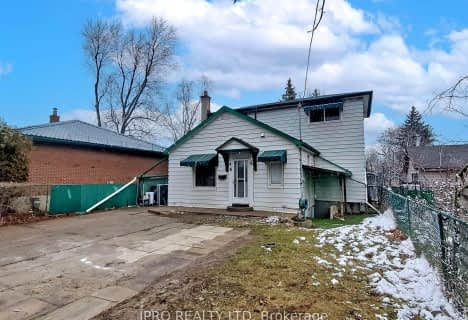
Helen Wilson Public School
Elementary: Public
0.48 km
St Mary Elementary School
Elementary: Catholic
0.99 km
Parkway Public School
Elementary: Public
0.52 km
Sir Winston Churchill Public School
Elementary: Public
1.28 km
St Francis Xavier Elementary School
Elementary: Catholic
0.67 km
Centennial Senior Public School
Elementary: Public
0.68 km
Peel Alternative North
Secondary: Public
1.04 km
Archbishop Romero Catholic Secondary School
Secondary: Catholic
1.60 km
Peel Alternative North ISR
Secondary: Public
1.09 km
Central Peel Secondary School
Secondary: Public
2.36 km
Cardinal Leger Secondary School
Secondary: Catholic
0.82 km
Brampton Centennial Secondary School
Secondary: Public
1.26 km









