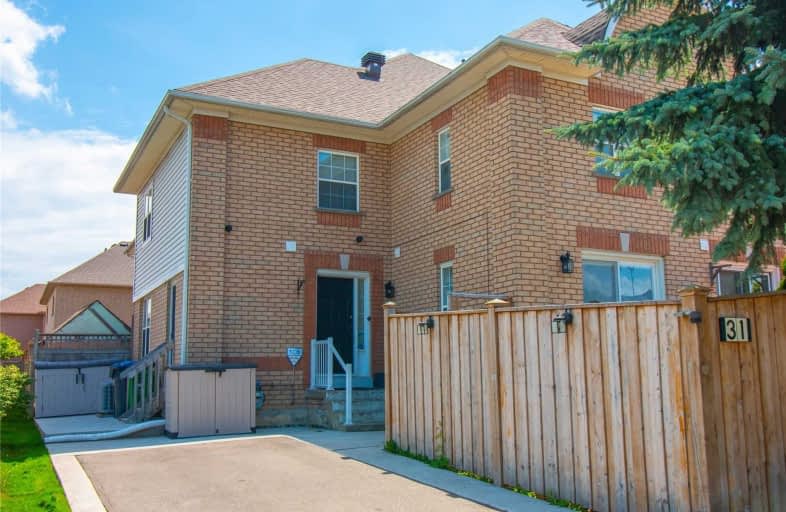
Massey Street Public School
Elementary: Public
1.24 km
St Anthony School
Elementary: Catholic
1.54 km
Good Shepherd Catholic Elementary School
Elementary: Catholic
0.78 km
Our Lady of Providence Elementary School
Elementary: Catholic
1.11 km
Fernforest Public School
Elementary: Public
0.86 km
Larkspur Public School
Elementary: Public
0.59 km
Judith Nyman Secondary School
Secondary: Public
2.30 km
Chinguacousy Secondary School
Secondary: Public
2.04 km
Harold M. Brathwaite Secondary School
Secondary: Public
2.11 km
Sandalwood Heights Secondary School
Secondary: Public
1.87 km
Louise Arbour Secondary School
Secondary: Public
1.95 km
St Marguerite d'Youville Secondary School
Secondary: Catholic
2.23 km




