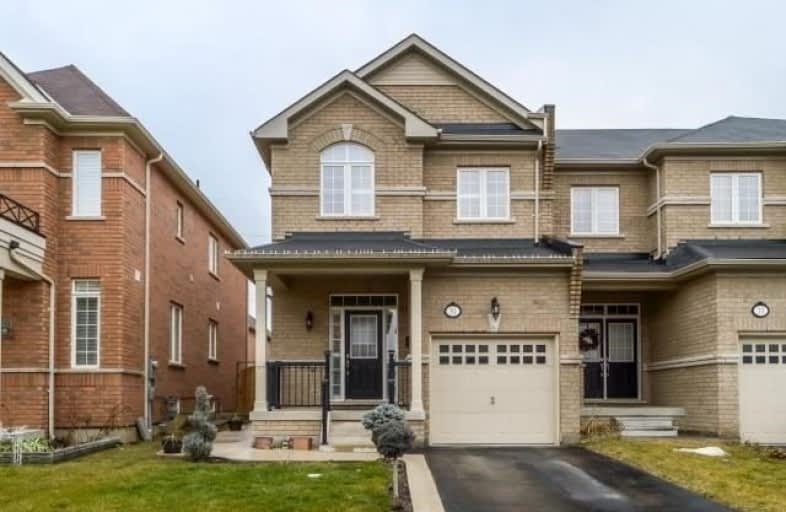
McClure PS (Elementary)
Elementary: Public
1.12 km
Our Lady of Peace School
Elementary: Catholic
1.25 km
Springbrook P.S. (Elementary)
Elementary: Public
0.69 km
Queen Street Public School
Elementary: Public
1.29 km
St. Jean-Marie Vianney Catholic Elementary School
Elementary: Catholic
1.37 km
Churchville P.S. Elementary School
Elementary: Public
1.04 km
Jean Augustine Secondary School
Secondary: Public
3.17 km
Archbishop Romero Catholic Secondary School
Secondary: Catholic
3.42 km
St Augustine Secondary School
Secondary: Catholic
1.91 km
Brampton Centennial Secondary School
Secondary: Public
3.18 km
St. Roch Catholic Secondary School
Secondary: Catholic
1.88 km
David Suzuki Secondary School
Secondary: Public
0.75 km

