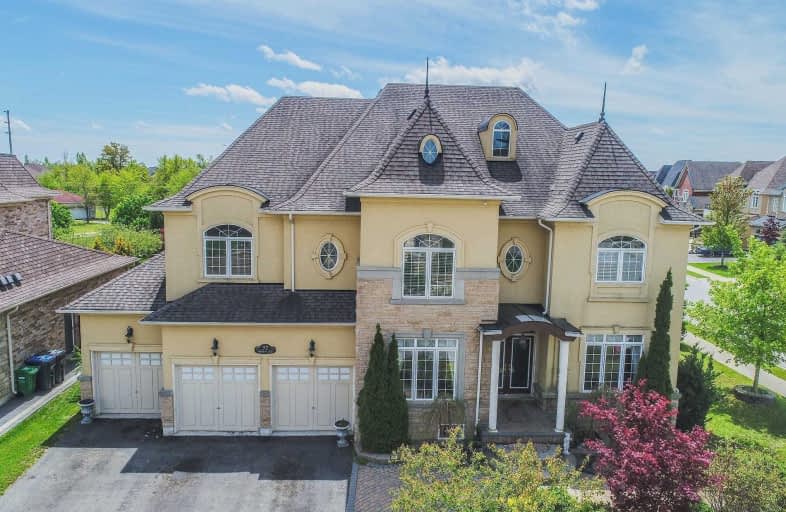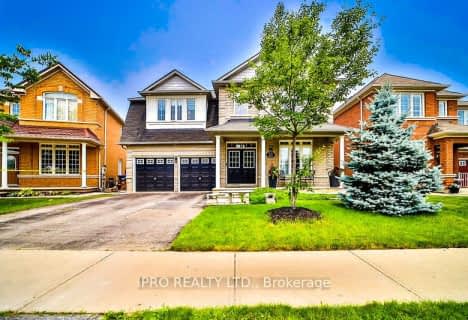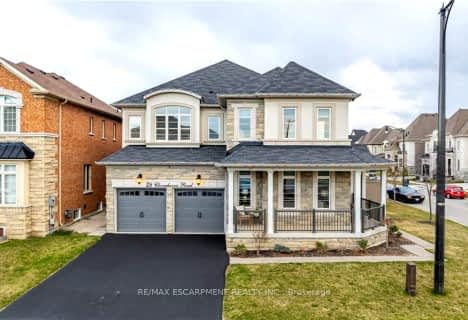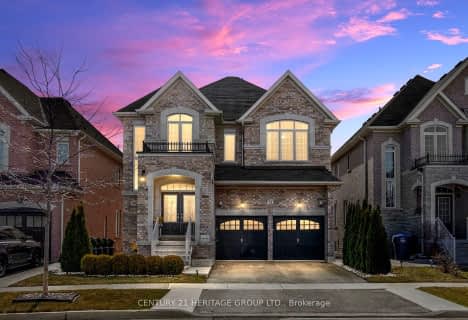
Our Lady of Lourdes Catholic Elementary School
Elementary: CatholicHoly Spirit Catholic Elementary School
Elementary: CatholicShaw Public School
Elementary: PublicEagle Plains Public School
Elementary: PublicTreeline Public School
Elementary: PublicMount Royal Public School
Elementary: PublicChinguacousy Secondary School
Secondary: PublicSandalwood Heights Secondary School
Secondary: PublicCardinal Ambrozic Catholic Secondary School
Secondary: CatholicLouise Arbour Secondary School
Secondary: PublicSt Marguerite d'Youville Secondary School
Secondary: CatholicMayfield Secondary School
Secondary: Public- 5 bath
- 4 bed
- 3000 sqft
22 Lucky Lane, Brampton, Ontario • L6R 3M3 • Sandringham-Wellington
- 4 bath
- 4 bed
- 2500 sqft
39 Louvain Drive, Brampton, Ontario • L6P 1W7 • Vales of Castlemore North
- 4 bath
- 4 bed
418 Sunny Meadow Boulevard, Brampton, Ontario • L6R 0H5 • Sandringham-Wellington
- — bath
- — bed
- — sqft
1 Princess Valley Crescent North, Brampton, Ontario • L6P 2B8 • Bram East
- — bath
- — bed
- — sqft
29 Cloverhaven Road, Brampton, Ontario • L6P 4E4 • Toronto Gore Rural Estate
- 3 bath
- 4 bed
- 2500 sqft
74 Relton Circle, Brampton, Ontario • L6P 4A7 • Vales of Castlemore
- 4 bath
- 4 bed
- 2000 sqft
155 Whitwell Drive, Brampton, Ontario • L6P 1L1 • Vales of Castlemore
- 7 bath
- 4 bed
47 Carl Finlay Drive, Brampton, Ontario • L6P 4J9 • Toronto Gore Rural Estate
- 4 bath
- 4 bed
3 Carmel Crescent, Brampton, Ontario • L6P 1Y1 • Vales of Castlemore North
- 5 bath
- 4 bed
- 3500 sqft
8 Observatory Crescent, Brampton, Ontario • L6P 4H9 • Toronto Gore Rural Estate














