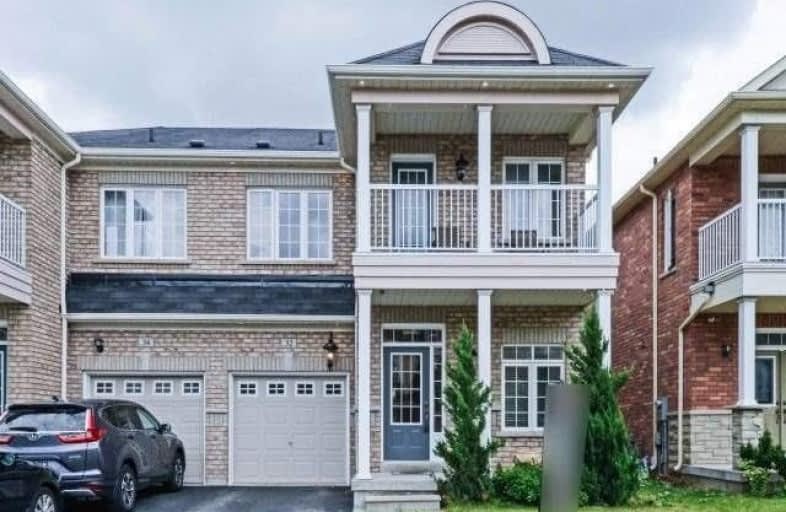
St Stephen Separate School
Elementary: Catholic
0.97 km
St. Lucy Catholic Elementary School
Elementary: Catholic
1.81 km
St. Josephine Bakhita Catholic Elementary School
Elementary: Catholic
0.33 km
Burnt Elm Public School
Elementary: Public
0.84 km
St Rita Elementary School
Elementary: Catholic
1.48 km
Rowntree Public School
Elementary: Public
1.95 km
Parkholme School
Secondary: Public
2.59 km
Heart Lake Secondary School
Secondary: Public
3.08 km
St. Roch Catholic Secondary School
Secondary: Catholic
5.97 km
Notre Dame Catholic Secondary School
Secondary: Catholic
3.77 km
Fletcher's Meadow Secondary School
Secondary: Public
2.84 km
St Edmund Campion Secondary School
Secondary: Catholic
3.31 km


