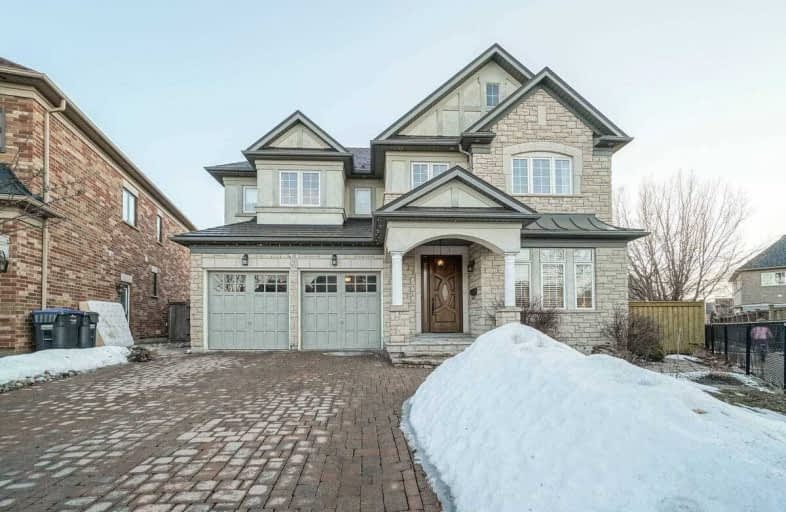
École élémentaire Jeunes sans frontières
Elementary: Public
0.26 km
ÉIC Sainte-Famille
Elementary: Catholic
1.55 km
ÉÉC Ange-Gabriel
Elementary: Catholic
0.97 km
St. Barbara Elementary School
Elementary: Catholic
1.01 km
Levi Creek Public School
Elementary: Public
0.96 km
Roberta Bondar Public School
Elementary: Public
1.58 km
Peel Alternative West
Secondary: Public
4.58 km
Peel Alternative West ISR
Secondary: Public
4.58 km
École secondaire Jeunes sans frontières
Secondary: Public
0.28 km
ÉSC Sainte-Famille
Secondary: Catholic
1.55 km
St Augustine Secondary School
Secondary: Catholic
3.56 km
Brampton Centennial Secondary School
Secondary: Public
4.57 km


