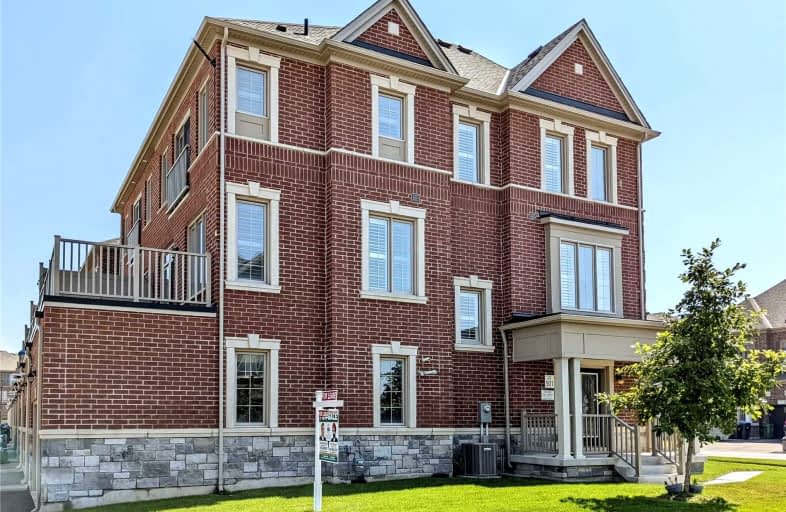
St. Alphonsa Catholic Elementary School
Elementary: Catholic
2.14 km
Whaley's Corners Public School
Elementary: Public
0.90 km
Huttonville Public School
Elementary: Public
1.60 km
Eldorado P.S. (Elementary)
Elementary: Public
1.39 km
Ingleborough (Elementary)
Elementary: Public
3.37 km
Churchville P.S. Elementary School
Elementary: Public
3.27 km
Jean Augustine Secondary School
Secondary: Public
4.80 km
École secondaire Jeunes sans frontières
Secondary: Public
3.17 km
ÉSC Sainte-Famille
Secondary: Catholic
4.33 km
St Augustine Secondary School
Secondary: Catholic
4.10 km
St. Roch Catholic Secondary School
Secondary: Catholic
4.74 km
David Suzuki Secondary School
Secondary: Public
4.50 km





