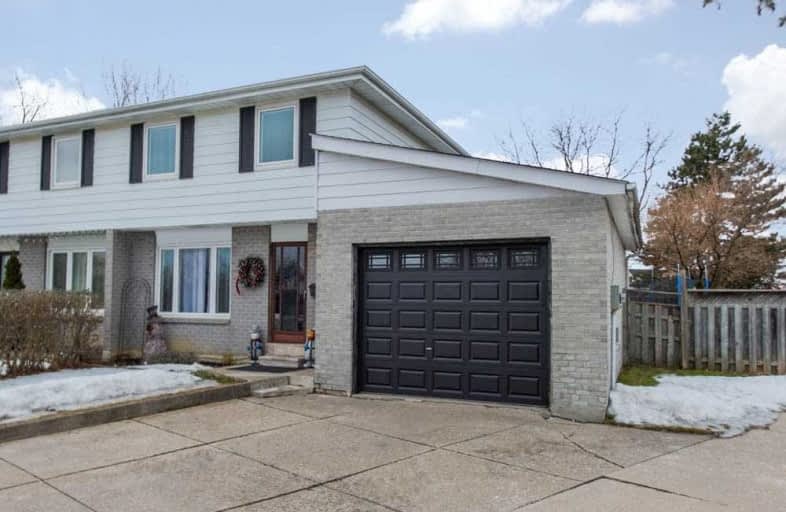
Jefferson Public School
Elementary: Public
0.62 km
Grenoble Public School
Elementary: Public
0.49 km
St Jean Brebeuf Separate School
Elementary: Catholic
0.67 km
St John Bosco School
Elementary: Catholic
0.79 km
Goldcrest Public School
Elementary: Public
1.12 km
Greenbriar Senior Public School
Elementary: Public
0.75 km
Judith Nyman Secondary School
Secondary: Public
1.03 km
Holy Name of Mary Secondary School
Secondary: Catholic
0.86 km
Chinguacousy Secondary School
Secondary: Public
0.50 km
Bramalea Secondary School
Secondary: Public
3.00 km
North Park Secondary School
Secondary: Public
2.98 km
St Thomas Aquinas Secondary School
Secondary: Catholic
1.04 km




