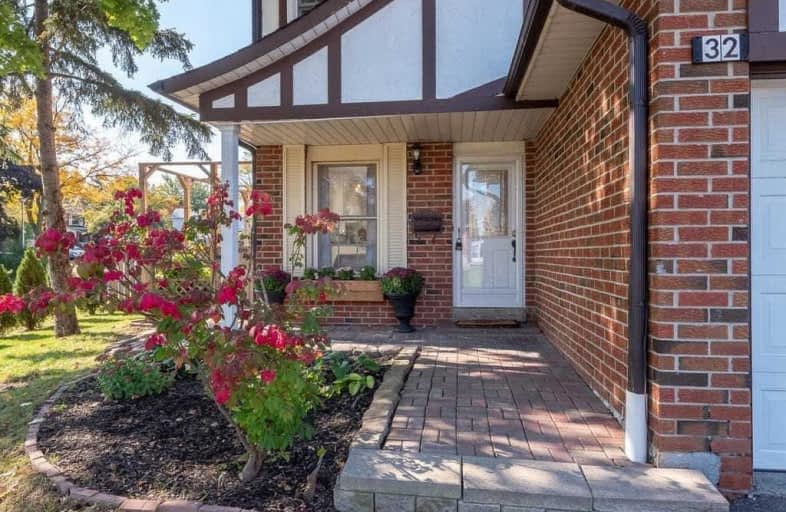
Hilldale Public School
Elementary: Public
1.51 km
Jefferson Public School
Elementary: Public
0.76 km
St John Bosco School
Elementary: Catholic
0.60 km
Massey Street Public School
Elementary: Public
0.61 km
St Anthony School
Elementary: Catholic
0.46 km
Williams Parkway Senior Public School
Elementary: Public
1.15 km
Judith Nyman Secondary School
Secondary: Public
1.09 km
Holy Name of Mary Secondary School
Secondary: Catholic
1.96 km
Chinguacousy Secondary School
Secondary: Public
0.95 km
Sandalwood Heights Secondary School
Secondary: Public
2.86 km
North Park Secondary School
Secondary: Public
2.30 km
St Thomas Aquinas Secondary School
Secondary: Catholic
2.35 km


