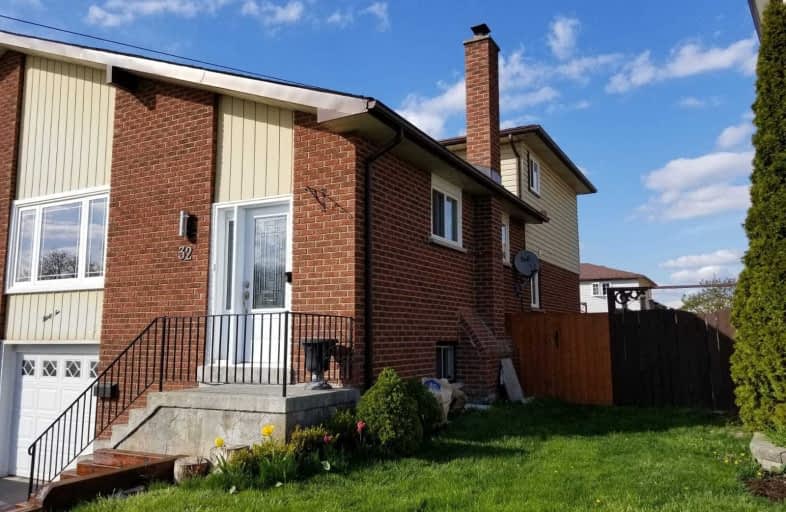
École élémentaire Carrefour des Jeunes
Elementary: Public
0.81 km
Gordon Graydon Senior Public School
Elementary: Public
0.89 km
St Anne Separate School
Elementary: Catholic
0.40 km
Sir John A. Macdonald Senior Public School
Elementary: Public
0.41 km
Agnes Taylor Public School
Elementary: Public
0.77 km
Kingswood Drive Public School
Elementary: Public
0.18 km
Archbishop Romero Catholic Secondary School
Secondary: Catholic
1.82 km
Central Peel Secondary School
Secondary: Public
1.10 km
Cardinal Leger Secondary School
Secondary: Catholic
2.34 km
Heart Lake Secondary School
Secondary: Public
2.53 km
North Park Secondary School
Secondary: Public
2.29 km
Notre Dame Catholic Secondary School
Secondary: Catholic
2.22 km














