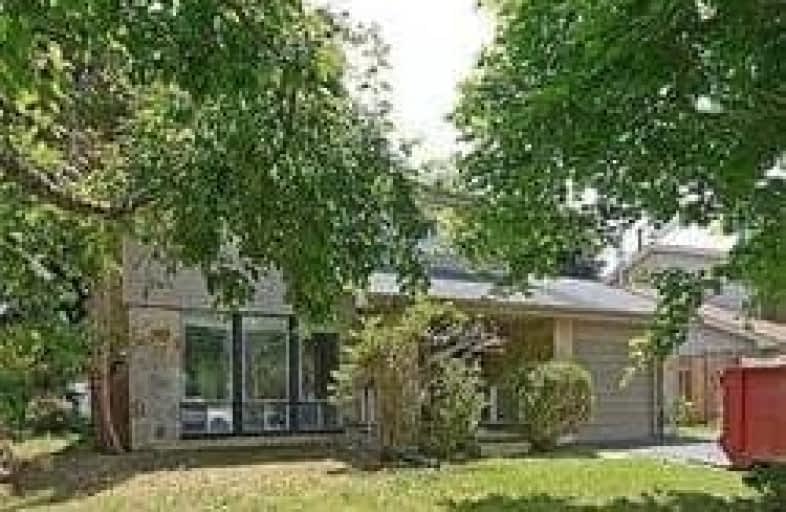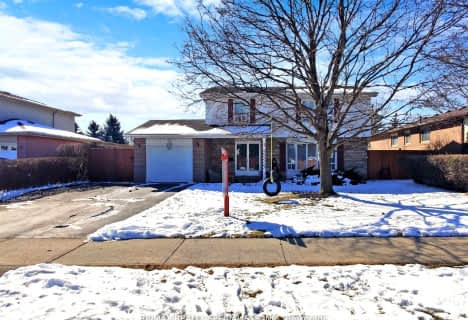
Hilldale Public School
Elementary: PublicJefferson Public School
Elementary: PublicSt Jean Brebeuf Separate School
Elementary: CatholicSt John Bosco School
Elementary: CatholicSt Anthony School
Elementary: CatholicWilliams Parkway Senior Public School
Elementary: PublicJudith Nyman Secondary School
Secondary: PublicHoly Name of Mary Secondary School
Secondary: CatholicChinguacousy Secondary School
Secondary: PublicSandalwood Heights Secondary School
Secondary: PublicNorth Park Secondary School
Secondary: PublicSt Thomas Aquinas Secondary School
Secondary: Catholic- 4 bath
- 4 bed
- 1500 sqft
52 Softneedle Avenue, Brampton, Ontario • L6R 1K7 • Sandringham-Wellington
- 3 bath
- 4 bed
- 2000 sqft
80 Loons Call Crescent, Brampton, Ontario • L6R 2G4 • Sandringham-Wellington
- 5 bath
- 4 bed
10 Pennyroyal Crescent, Brampton, Ontario • L6S 6J8 • Bramalea North Industrial














