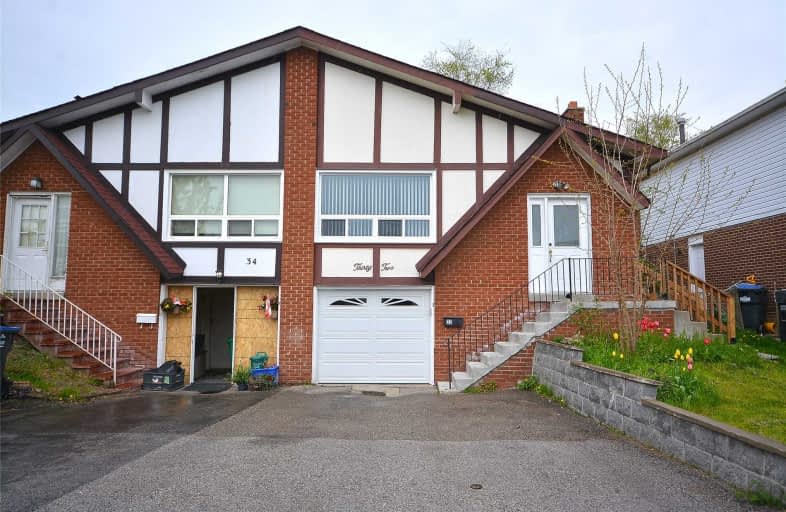
École élémentaire Carrefour des Jeunes
Elementary: Public
0.73 km
St Anne Separate School
Elementary: Catholic
0.42 km
Sir John A. Macdonald Senior Public School
Elementary: Public
0.25 km
St Joachim Separate School
Elementary: Catholic
1.31 km
Agnes Taylor Public School
Elementary: Public
0.92 km
Kingswood Drive Public School
Elementary: Public
0.19 km
Archbishop Romero Catholic Secondary School
Secondary: Catholic
1.72 km
Central Peel Secondary School
Secondary: Public
1.34 km
Cardinal Leger Secondary School
Secondary: Catholic
2.36 km
Heart Lake Secondary School
Secondary: Public
2.42 km
North Park Secondary School
Secondary: Public
2.62 km
Notre Dame Catholic Secondary School
Secondary: Catholic
2.22 km


