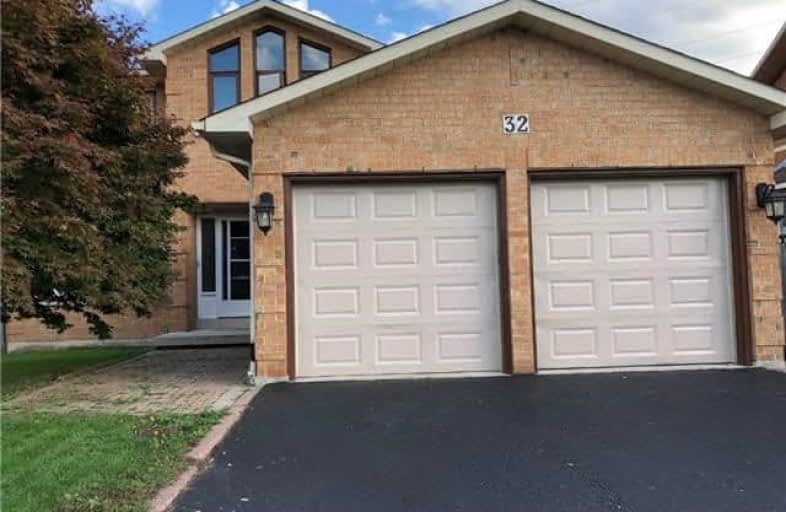
St Kevin School
Elementary: Catholic
1.45 km
Pauline Vanier Catholic Elementary School
Elementary: Catholic
0.43 km
Fletcher's Creek Senior Public School
Elementary: Public
1.28 km
Ray Lawson
Elementary: Public
0.90 km
Morton Way Public School
Elementary: Public
1.32 km
Hickory Wood Public School
Elementary: Public
0.42 km
Peel Alternative North
Secondary: Public
3.42 km
École secondaire Jeunes sans frontières
Secondary: Public
3.18 km
Peel Alternative North ISR
Secondary: Public
3.45 km
St Augustine Secondary School
Secondary: Catholic
2.34 km
Brampton Centennial Secondary School
Secondary: Public
2.17 km
Turner Fenton Secondary School
Secondary: Public
3.33 km
$
$2,995
- 2 bath
- 5 bed
- 1500 sqft
28 Ladore Drive (Bsmt), Brampton, Ontario • L6Y 1V5 • Brampton South



