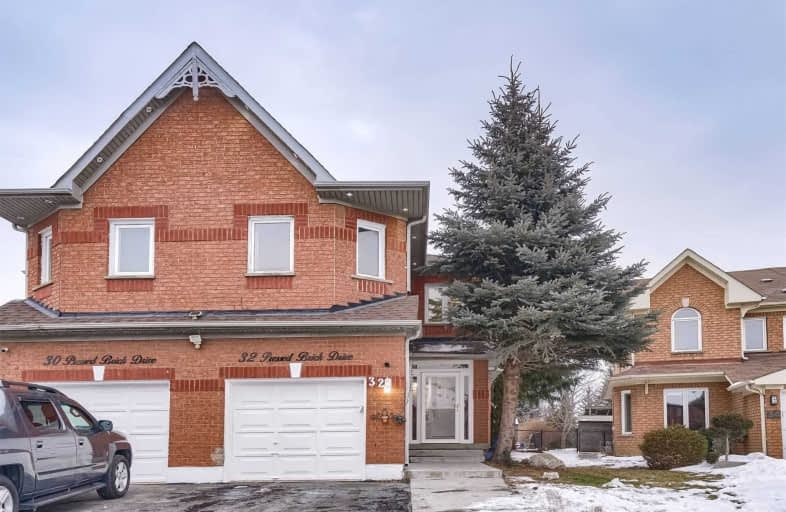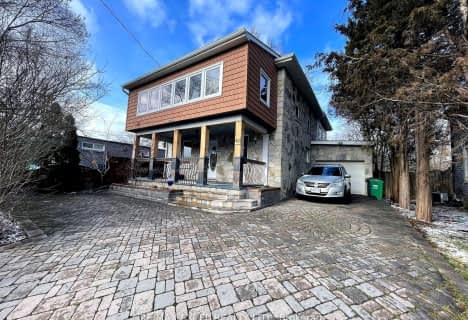
St Cecilia Elementary School
Elementary: Catholic
0.52 km
St Maria Goretti Elementary School
Elementary: Catholic
1.55 km
Westervelts Corners Public School
Elementary: Public
0.54 km
Conestoga Public School
Elementary: Public
0.81 km
École élémentaire Carrefour des Jeunes
Elementary: Public
0.77 km
Arnott Charlton Public School
Elementary: Public
1.26 km
Archbishop Romero Catholic Secondary School
Secondary: Catholic
2.99 km
Central Peel Secondary School
Secondary: Public
2.66 km
Harold M. Brathwaite Secondary School
Secondary: Public
3.51 km
Heart Lake Secondary School
Secondary: Public
1.06 km
North Park Secondary School
Secondary: Public
2.92 km
Notre Dame Catholic Secondary School
Secondary: Catholic
1.16 km
$XXX,XXX
- — bath
- — bed
- — sqft
42 Centre Street North, Brampton, Ontario • L6V 1S8 • Downtown Brampton













