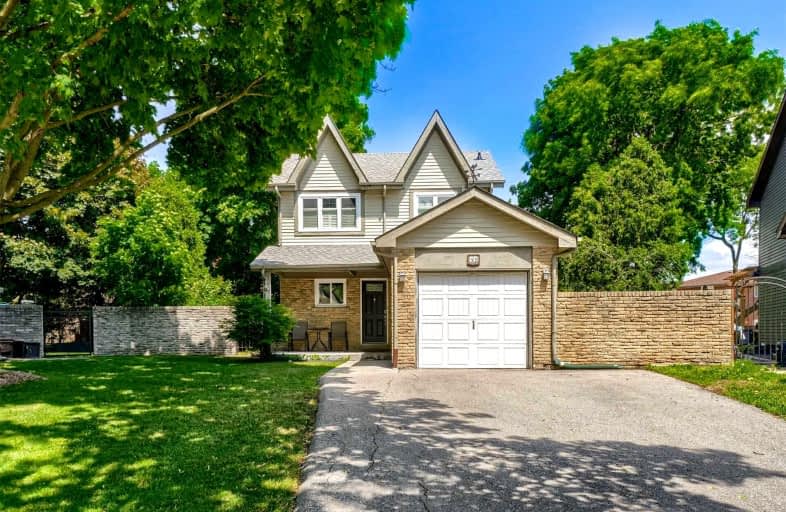
St Agnes Separate School
Elementary: Catholic
0.99 km
Somerset Drive Public School
Elementary: Public
1.19 km
St Leonard School
Elementary: Catholic
0.19 km
Conestoga Public School
Elementary: Public
0.88 km
Robert H Lagerquist Senior Public School
Elementary: Public
1.19 km
Terry Fox Public School
Elementary: Public
1.04 km
Parkholme School
Secondary: Public
3.79 km
Harold M. Brathwaite Secondary School
Secondary: Public
2.62 km
Heart Lake Secondary School
Secondary: Public
0.64 km
Notre Dame Catholic Secondary School
Secondary: Catholic
1.07 km
St Marguerite d'Youville Secondary School
Secondary: Catholic
3.62 km
Fletcher's Meadow Secondary School
Secondary: Public
3.81 km
$
$3,100
- 3 bath
- 3 bed
- 2000 sqft
Upper-43 Earlsbridge Boulevard, Brampton, Ontario • L7A 2L8 • Fletcher's Meadow














