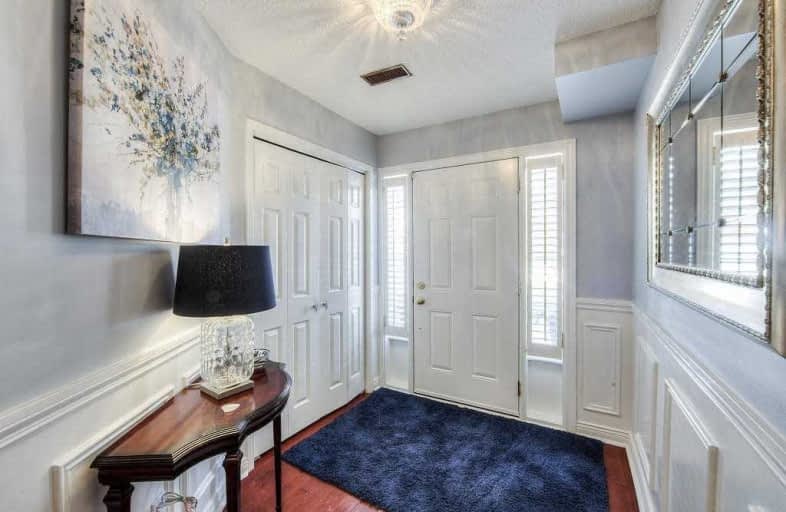

Sir Wilfrid Laurier Public School
Elementary: PublicSt Kevin School
Elementary: CatholicSt Francis Xavier Elementary School
Elementary: CatholicFletcher's Creek Senior Public School
Elementary: PublicWilliam G. Davis Senior Public School
Elementary: PublicCherrytree Public School
Elementary: PublicPeel Alternative North
Secondary: PublicPeel Alternative North ISR
Secondary: PublicSt Augustine Secondary School
Secondary: CatholicCardinal Leger Secondary School
Secondary: CatholicBrampton Centennial Secondary School
Secondary: PublicTurner Fenton Secondary School
Secondary: Public- 2 bath
- 3 bed
- 1200 sqft
52-166 Town House Crescent North, Brampton, Ontario • L6W 3C6 • Brampton East
- 3 bath
- 4 bed
- 1600 sqft
65-200 Malta Avenue, Brampton, Ontario • L6Y 6H8 • Fletcher's Creek South
- — bath
- — bed
- — sqft
21-170 Havelock Drive, Brampton, Ontario • L6W 4T3 • Fletcher's Creek South
- 3 bath
- 3 bed
- 1600 sqft
87-200 Malta Avenue, Brampton, Ontario • L6Y 6H8 • Fletcher's Creek South
- 1 bath
- 3 bed
- 1000 sqft
216 Town House Crescent, Brampton, Ontario • L6W 3C6 • Brampton East
- 3 bath
- 3 bed
- 1600 sqft
89-200 Malta Avenue, Brampton, Ontario • L6Y 6H8 • Fletcher's Creek South
- 2 bath
- 3 bed
- 1000 sqft
204 Town House Crescent, Brampton, Ontario • L6W 3C6 • Brampton East








