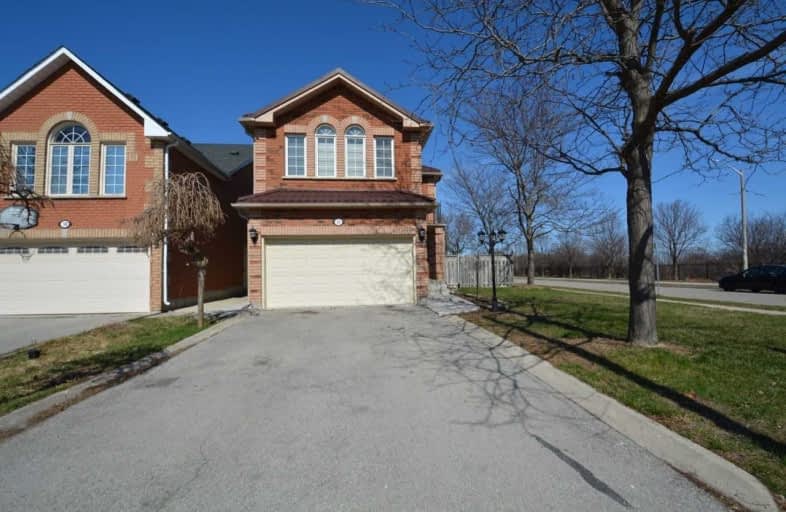
Video Tour

St Brigid School
Elementary: Catholic
0.97 km
St Monica Elementary School
Elementary: Catholic
0.34 km
Northwood Public School
Elementary: Public
1.30 km
Queen Street Public School
Elementary: Public
0.94 km
Ridgeview Public School
Elementary: Public
1.26 km
Sir William Gage Middle School
Elementary: Public
0.99 km
Archbishop Romero Catholic Secondary School
Secondary: Catholic
2.52 km
St Augustine Secondary School
Secondary: Catholic
0.76 km
Central Peel Secondary School
Secondary: Public
4.00 km
Cardinal Leger Secondary School
Secondary: Catholic
2.56 km
Brampton Centennial Secondary School
Secondary: Public
1.57 km
David Suzuki Secondary School
Secondary: Public
1.64 km








