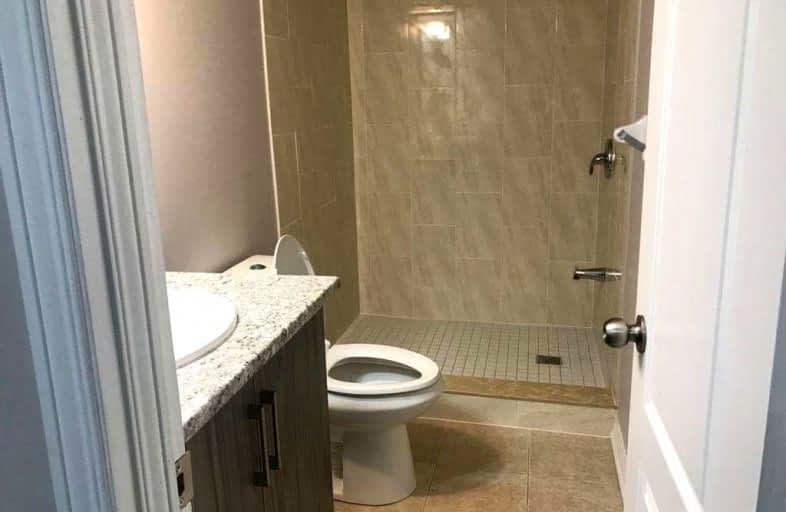
Father Francis McSpiritt Catholic Elementary School
Elementary: Catholic
0.52 km
Castlemore Public School
Elementary: Public
2.22 km
Calderstone Middle Middle School
Elementary: Public
0.96 km
Red Willow Public School
Elementary: Public
0.23 km
Fairlawn Elementary Public School
Elementary: Public
1.75 km
Walnut Grove P.S. (Elementary)
Elementary: Public
0.97 km
Holy Name of Mary Secondary School
Secondary: Catholic
4.56 km
Chinguacousy Secondary School
Secondary: Public
4.48 km
Sandalwood Heights Secondary School
Secondary: Public
3.21 km
Cardinal Ambrozic Catholic Secondary School
Secondary: Catholic
2.30 km
Castlebrooke SS Secondary School
Secondary: Public
2.47 km
St Thomas Aquinas Secondary School
Secondary: Catholic
3.93 km
$
$1,700
- 1 bath
- 1 bed
Bsmt-48 Northface Crescent, Brampton, Ontario • L6R 3M6 • Sandringham-Wellington








