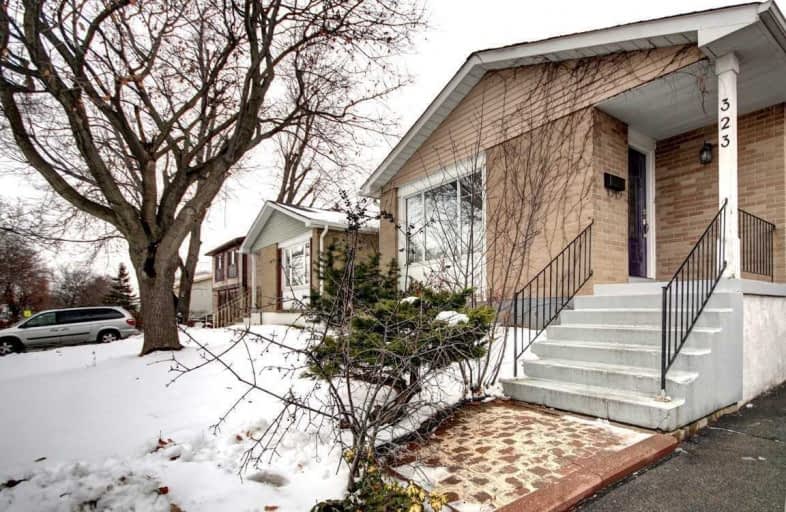
Madoc Drive Public School
Elementary: Public
0.60 km
Harold F Loughin Public School
Elementary: Public
0.40 km
Father C W Sullivan Catholic School
Elementary: Catholic
0.55 km
Gordon Graydon Senior Public School
Elementary: Public
0.16 km
St Anne Separate School
Elementary: Catholic
1.27 km
Agnes Taylor Public School
Elementary: Public
1.18 km
Archbishop Romero Catholic Secondary School
Secondary: Catholic
2.44 km
Judith Nyman Secondary School
Secondary: Public
3.25 km
Central Peel Secondary School
Secondary: Public
1.05 km
Cardinal Leger Secondary School
Secondary: Catholic
2.66 km
North Park Secondary School
Secondary: Public
1.41 km
Notre Dame Catholic Secondary School
Secondary: Catholic
2.48 km
$
$799,500
- 2 bath
- 4 bed
- 1100 sqft
38 Huntingwood Crescent, Brampton, Ontario • L6S 1S6 • Central Park








