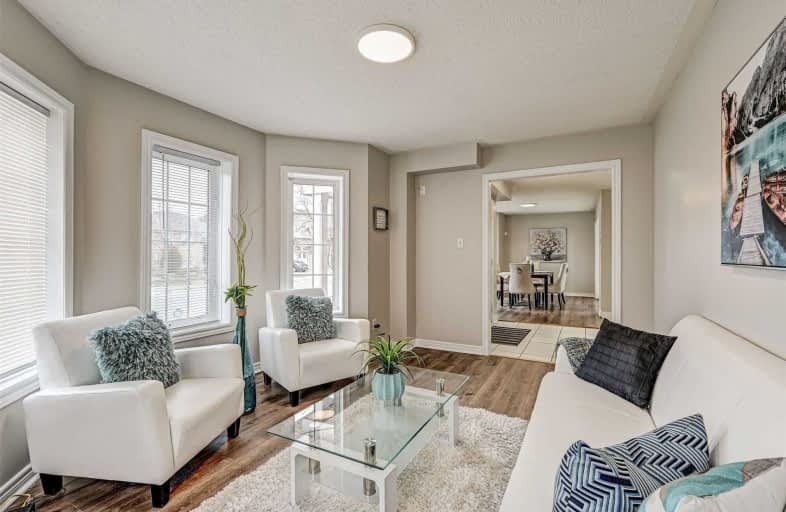
St. Aidan Catholic Elementary School
Elementary: Catholic
1.24 km
St. Lucy Catholic Elementary School
Elementary: Catholic
0.79 km
St. Josephine Bakhita Catholic Elementary School
Elementary: Catholic
1.65 km
Brisdale Public School
Elementary: Public
1.07 km
Cheyne Middle School
Elementary: Public
1.07 km
Rowntree Public School
Elementary: Public
0.97 km
Jean Augustine Secondary School
Secondary: Public
4.35 km
Parkholme School
Secondary: Public
0.67 km
Heart Lake Secondary School
Secondary: Public
3.59 km
St. Roch Catholic Secondary School
Secondary: Catholic
4.31 km
Fletcher's Meadow Secondary School
Secondary: Public
0.98 km
St Edmund Campion Secondary School
Secondary: Catholic
1.37 km
$
$999,000
- 4 bath
- 4 bed
- 2000 sqft
22 Hybrid Street, Brampton, Ontario • L7A 0L5 • Northwest Sandalwood Parkway
$
$999,999
- 3 bath
- 3 bed
- 1500 sqft
7 Dolobram Trail, Brampton, Ontario • L7A 4X7 • Northwest Brampton














