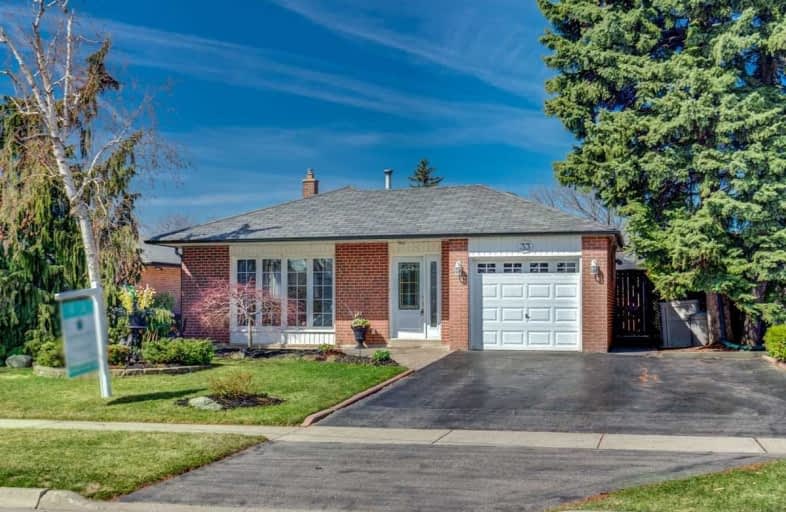
Birchbank Public School
Elementary: Public
0.76 km
Aloma Crescent Public School
Elementary: Public
0.44 km
Dorset Drive Public School
Elementary: Public
1.11 km
St John Fisher Separate School
Elementary: Catholic
0.23 km
Balmoral Drive Senior Public School
Elementary: Public
0.23 km
Clark Boulevard Public School
Elementary: Public
0.95 km
Judith Nyman Secondary School
Secondary: Public
3.11 km
Holy Name of Mary Secondary School
Secondary: Catholic
2.78 km
Chinguacousy Secondary School
Secondary: Public
3.48 km
Bramalea Secondary School
Secondary: Public
0.69 km
Turner Fenton Secondary School
Secondary: Public
3.91 km
St Thomas Aquinas Secondary School
Secondary: Catholic
3.26 km













