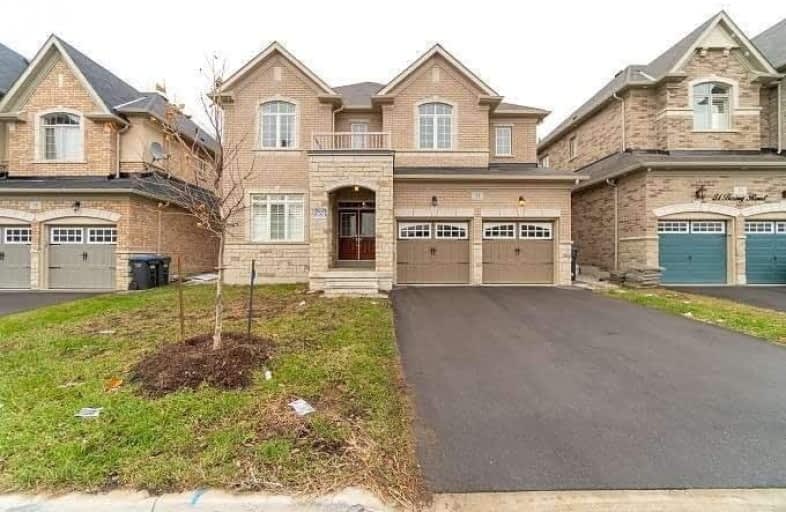
St Patrick School
Elementary: Catholic
0.58 km
Our Lady of Lourdes Catholic Elementary School
Elementary: Catholic
2.72 km
Holy Spirit Catholic Elementary School
Elementary: Catholic
3.22 km
Eagle Plains Public School
Elementary: Public
4.45 km
Treeline Public School
Elementary: Public
3.86 km
Mount Royal Public School
Elementary: Public
2.76 km
Humberview Secondary School
Secondary: Public
8.38 km
Sandalwood Heights Secondary School
Secondary: Public
5.39 km
Cardinal Ambrozic Catholic Secondary School
Secondary: Catholic
4.75 km
Louise Arbour Secondary School
Secondary: Public
6.63 km
Mayfield Secondary School
Secondary: Public
6.00 km
Castlebrooke SS Secondary School
Secondary: Public
5.36 km


