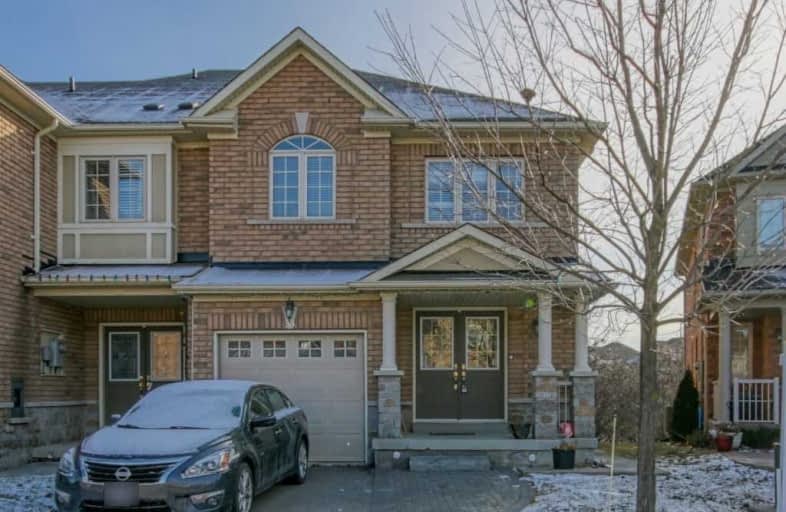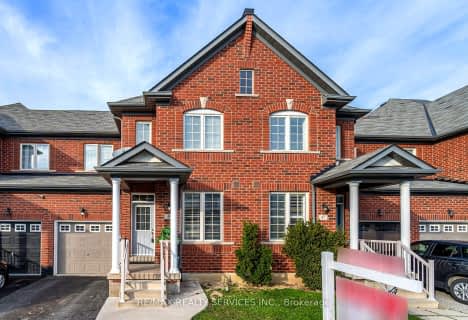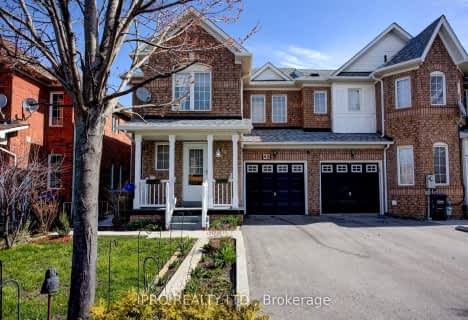
Mountain Ash (Elementary)
Elementary: PublicShaw Public School
Elementary: PublicEagle Plains Public School
Elementary: PublicTreeline Public School
Elementary: PublicRobert J Lee Public School
Elementary: PublicMount Royal Public School
Elementary: PublicJudith Nyman Secondary School
Secondary: PublicChinguacousy Secondary School
Secondary: PublicSandalwood Heights Secondary School
Secondary: PublicLouise Arbour Secondary School
Secondary: PublicSt Marguerite d'Youville Secondary School
Secondary: CatholicMayfield Secondary School
Secondary: Public- 4 bath
- 3 bed
- 1500 sqft
14 Woodstream Avenue, Brampton, Ontario • L6R 1M8 • Sandringham-Wellington
- 3 bath
- 3 bed
- 1500 sqft
32 Frostbite Lane North, Brampton, Ontario • L6R 3L8 • Sandringham-Wellington
- 3 bath
- 3 bed
- 1500 sqft
49 Totten Drive, Brampton, Ontario • L6R 0P4 • Sandringham-Wellington
- 4 bath
- 3 bed
- 1500 sqft
48 Thunderbird Trail, Brampton, Ontario • L6R 2T3 • Sandringham-Wellington
- 4 bath
- 3 bed
- 1500 sqft
99 Timbertop Crescent, Brampton, Ontario • L6R 3H9 • Sandringham-Wellington









