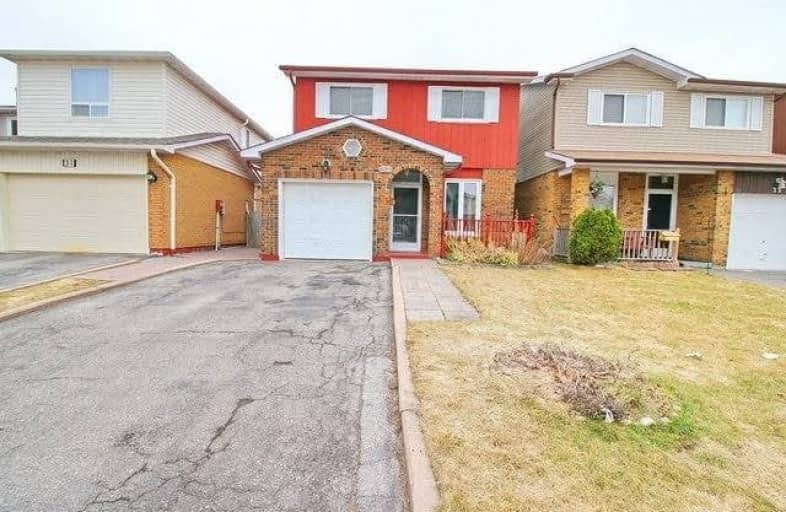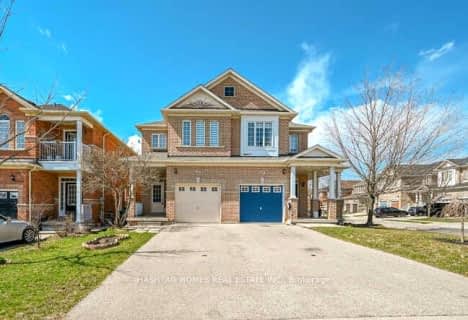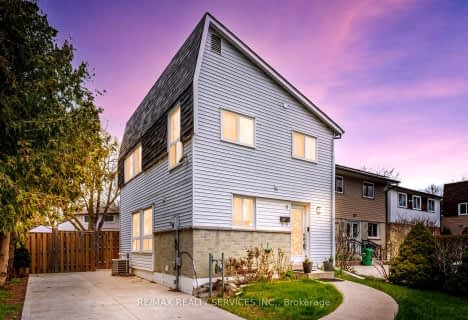
St Marguerite Bourgeoys Separate School
Elementary: Catholic
1.15 km
Harold F Loughin Public School
Elementary: Public
1.06 km
Father C W Sullivan Catholic School
Elementary: Catholic
1.35 km
Gordon Graydon Senior Public School
Elementary: Public
1.32 km
ÉÉC Sainte-Jeanne-d'Arc
Elementary: Catholic
1.19 km
Russell D Barber Public School
Elementary: Public
0.67 km
Judith Nyman Secondary School
Secondary: Public
2.06 km
Chinguacousy Secondary School
Secondary: Public
2.62 km
Central Peel Secondary School
Secondary: Public
2.20 km
Harold M. Brathwaite Secondary School
Secondary: Public
3.06 km
North Park Secondary School
Secondary: Public
0.25 km
Notre Dame Catholic Secondary School
Secondary: Catholic
2.60 km
$
$799,500
- 2 bath
- 4 bed
- 1100 sqft
38 Huntingwood Crescent, Brampton, Ontario • L6S 1S6 • Central Park
$
$799,000
- 3 bath
- 3 bed
- 2000 sqft
239 Morningmist Street, Brampton, Ontario • L6R 2B8 • Sandringham-Wellington














