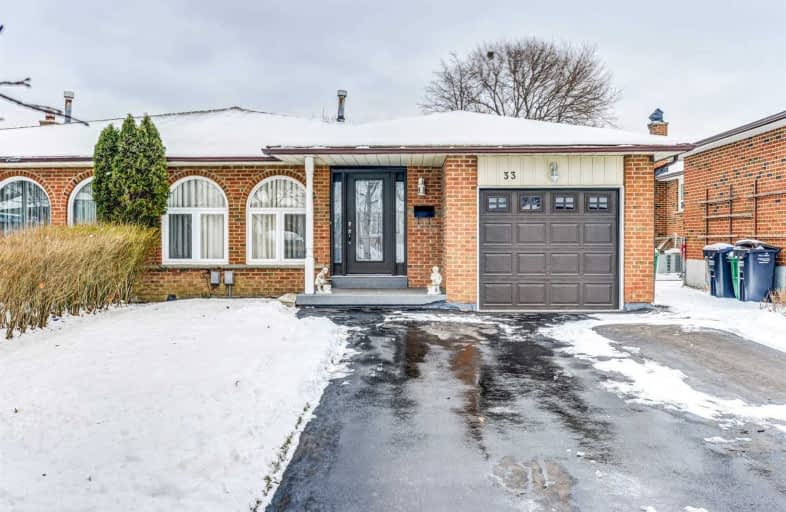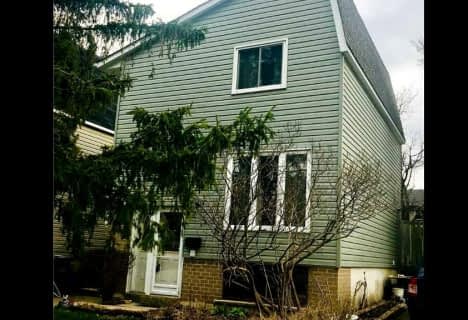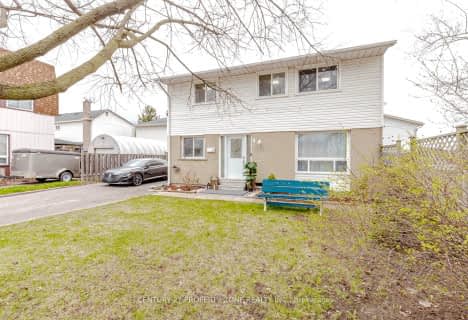
St Marguerite Bourgeoys Separate School
Elementary: Catholic
0.93 km
Massey Street Public School
Elementary: Public
0.43 km
St Anthony School
Elementary: Catholic
0.76 km
Our Lady of Providence Elementary School
Elementary: Catholic
1.16 km
Russell D Barber Public School
Elementary: Public
1.35 km
Fernforest Public School
Elementary: Public
1.33 km
Judith Nyman Secondary School
Secondary: Public
1.65 km
Chinguacousy Secondary School
Secondary: Public
1.83 km
Harold M. Brathwaite Secondary School
Secondary: Public
1.65 km
North Park Secondary School
Secondary: Public
1.72 km
Louise Arbour Secondary School
Secondary: Public
2.99 km
St Marguerite d'Youville Secondary School
Secondary: Catholic
2.69 km
$
$818,888
- 2 bath
- 3 bed
- 1500 sqft
38 Nautical Drive, Brampton, Ontario • L6R 2H1 • Sandringham-Wellington














