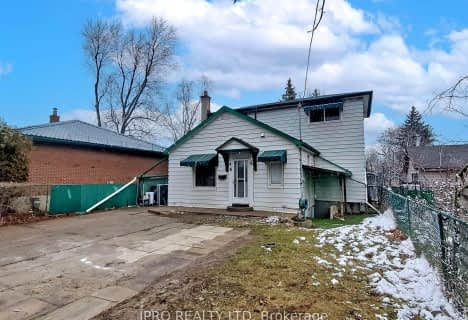
Peel Alternative - North Elementary
Elementary: Public
0.59 km
Helen Wilson Public School
Elementary: Public
1.07 km
Sir Wilfrid Laurier Public School
Elementary: Public
0.67 km
Parkway Public School
Elementary: Public
0.45 km
St Francis Xavier Elementary School
Elementary: Catholic
0.31 km
William G. Davis Senior Public School
Elementary: Public
0.37 km
Peel Alternative North
Secondary: Public
0.59 km
Archbishop Romero Catholic Secondary School
Secondary: Catholic
2.54 km
Peel Alternative North ISR
Secondary: Public
0.62 km
Cardinal Leger Secondary School
Secondary: Catholic
1.72 km
Brampton Centennial Secondary School
Secondary: Public
1.37 km
Turner Fenton Secondary School
Secondary: Public
1.24 km










