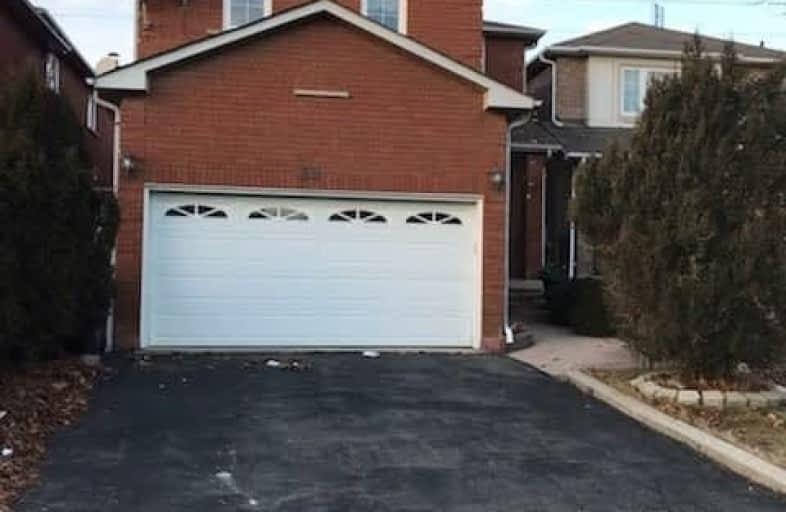
St Brigid School
Elementary: Catholic
1.47 km
Ray Lawson
Elementary: Public
0.58 km
Morton Way Public School
Elementary: Public
1.06 km
Hickory Wood Public School
Elementary: Public
0.54 km
Copeland Public School
Elementary: Public
1.17 km
Roberta Bondar Public School
Elementary: Public
0.88 km
Peel Alternative North
Secondary: Public
3.82 km
École secondaire Jeunes sans frontières
Secondary: Public
2.67 km
ÉSC Sainte-Famille
Secondary: Catholic
3.60 km
Peel Alternative North ISR
Secondary: Public
3.86 km
St Augustine Secondary School
Secondary: Catholic
1.73 km
Brampton Centennial Secondary School
Secondary: Public
2.21 km
