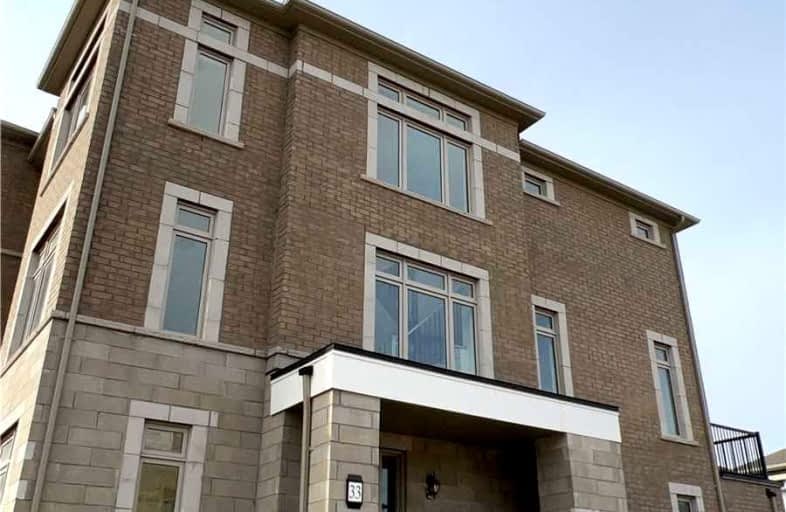Car-Dependent
- Almost all errands require a car.
6
/100
Good Transit
- Some errands can be accomplished by public transportation.
57
/100
Bikeable
- Some errands can be accomplished on bike.
62
/100

Castle Oaks P.S. Elementary School
Elementary: Public
2.89 km
Thorndale Public School
Elementary: Public
1.58 km
St. André Bessette Catholic Elementary School
Elementary: Catholic
1.57 km
Claireville Public School
Elementary: Public
1.14 km
Sir Isaac Brock P.S. (Elementary)
Elementary: Public
3.17 km
Beryl Ford
Elementary: Public
2.48 km
Ascension of Our Lord Secondary School
Secondary: Catholic
5.28 km
Holy Cross Catholic Academy High School
Secondary: Catholic
3.92 km
Lincoln M. Alexander Secondary School
Secondary: Public
5.31 km
Cardinal Ambrozic Catholic Secondary School
Secondary: Catholic
2.84 km
Castlebrooke SS Secondary School
Secondary: Public
2.24 km
St Thomas Aquinas Secondary School
Secondary: Catholic
5.62 km
-
Dunblaine Park
Brampton ON L6T 3H2 6.65km -
Chinguacousy Park
Central Park Dr (at Queen St. E), Brampton ON L6S 6G7 7.43km -
Wincott Park
Wincott Dr, Toronto ON 12.37km
-
TD Bank Financial Group
3978 Cottrelle Blvd, Brampton ON L6P 2R1 1.59km -
CIBC
8535 Hwy 27 (Langstaff Rd & Hwy 27), Woodbridge ON L4L 1A7 3.47km -
Scotia Bank
7205 Goreway Dr (Morning Star), Mississauga ON L4T 2T9 5.78km


