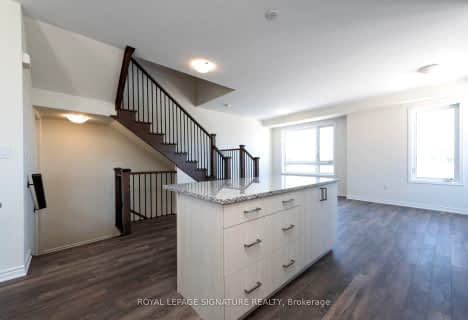
St Angela Merici Catholic Elementary School
Elementary: Catholic
0.66 km
Guardian Angels Catholic Elementary School
Elementary: Catholic
0.99 km
Edenbrook Hill Public School
Elementary: Public
0.85 km
Nelson Mandela P.S. (Elementary)
Elementary: Public
0.54 km
McCrimmon Middle School
Elementary: Public
0.87 km
Cheyne Middle School
Elementary: Public
1.11 km
Jean Augustine Secondary School
Secondary: Public
3.18 km
Parkholme School
Secondary: Public
0.99 km
Heart Lake Secondary School
Secondary: Public
3.37 km
St. Roch Catholic Secondary School
Secondary: Catholic
2.81 km
Fletcher's Meadow Secondary School
Secondary: Public
0.69 km
St Edmund Campion Secondary School
Secondary: Catholic
0.92 km

