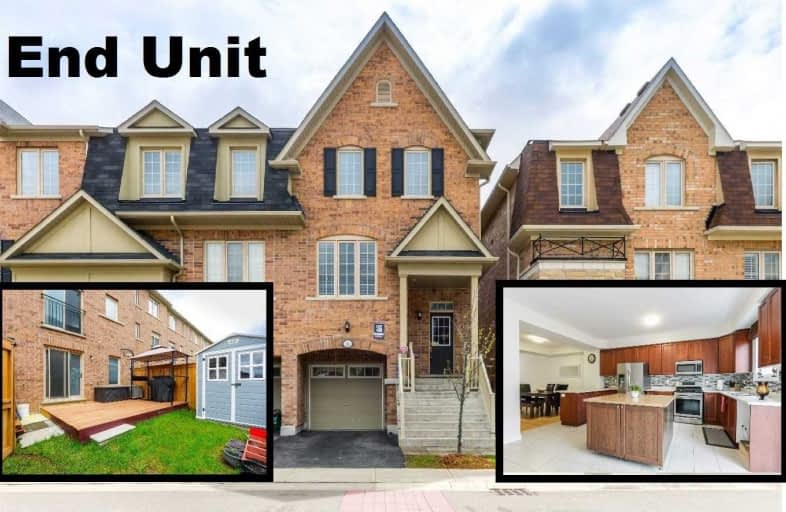
Castle Oaks P.S. Elementary School
Elementary: Public
2.73 km
Thorndale Public School
Elementary: Public
1.30 km
St. André Bessette Catholic Elementary School
Elementary: Catholic
1.03 km
Claireville Public School
Elementary: Public
0.55 km
Sir Isaac Brock P.S. (Elementary)
Elementary: Public
2.95 km
Beryl Ford
Elementary: Public
2.31 km
Ascension of Our Lord Secondary School
Secondary: Catholic
5.32 km
Holy Cross Catholic Academy High School
Secondary: Catholic
4.52 km
Lincoln M. Alexander Secondary School
Secondary: Public
5.46 km
Cardinal Ambrozic Catholic Secondary School
Secondary: Catholic
2.45 km
Castlebrooke SS Secondary School
Secondary: Public
1.86 km
St Thomas Aquinas Secondary School
Secondary: Catholic
5.16 km


