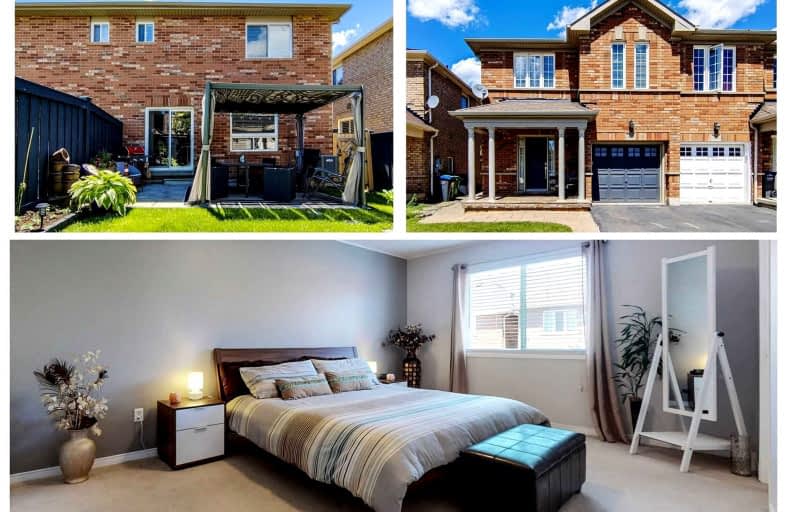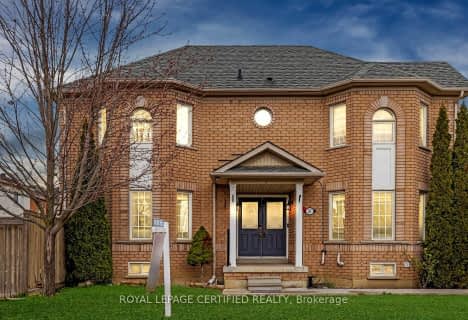
Dolson Public School
Elementary: Public
0.76 km
St. Daniel Comboni Catholic Elementary School
Elementary: Catholic
1.90 km
St. Aidan Catholic Elementary School
Elementary: Catholic
0.51 km
St. Bonaventure Catholic Elementary School
Elementary: Catholic
1.62 km
McCrimmon Middle School
Elementary: Public
1.51 km
Brisdale Public School
Elementary: Public
0.53 km
Jean Augustine Secondary School
Secondary: Public
3.64 km
Parkholme School
Secondary: Public
1.17 km
Heart Lake Secondary School
Secondary: Public
4.84 km
St. Roch Catholic Secondary School
Secondary: Catholic
4.10 km
Fletcher's Meadow Secondary School
Secondary: Public
1.33 km
St Edmund Campion Secondary School
Secondary: Catholic
1.12 km
$
$999,999
- 3 bath
- 3 bed
- 1500 sqft
7 Dolobram Trail, Brampton, Ontario • L7A 4X7 • Northwest Brampton
$
$999,900
- 3 bath
- 3 bed
- 1500 sqft
18 Prince Crescent, Brampton, Ontario • L7A 2C9 • Northwest Sandalwood Parkway














