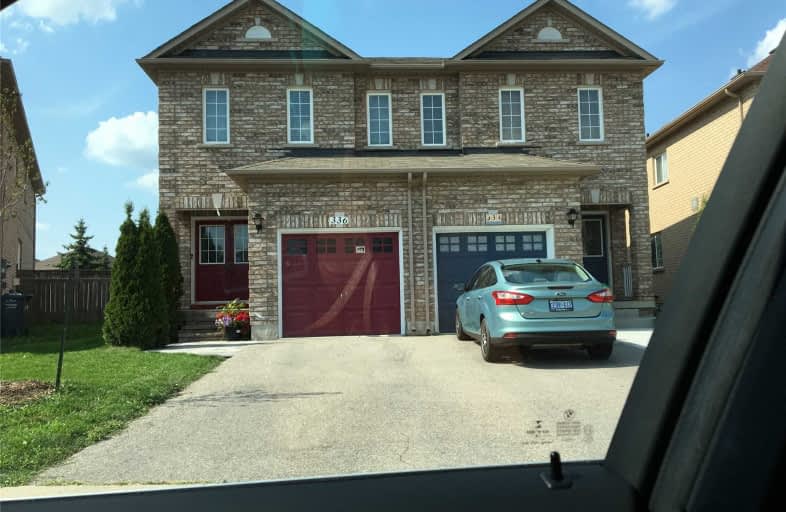
McClure PS (Elementary)
Elementary: Public
1.19 km
St Maria Goretti Elementary School
Elementary: Catholic
1.54 km
Our Lady of Peace School
Elementary: Catholic
1.20 km
St Ursula Elementary School
Elementary: Catholic
0.88 km
Royal Orchard Middle School
Elementary: Public
1.41 km
Homestead Public School
Elementary: Public
0.77 km
Jean Augustine Secondary School
Secondary: Public
3.15 km
Archbishop Romero Catholic Secondary School
Secondary: Catholic
2.67 km
Heart Lake Secondary School
Secondary: Public
3.80 km
St. Roch Catholic Secondary School
Secondary: Catholic
1.64 km
Fletcher's Meadow Secondary School
Secondary: Public
3.19 km
David Suzuki Secondary School
Secondary: Public
1.56 km




