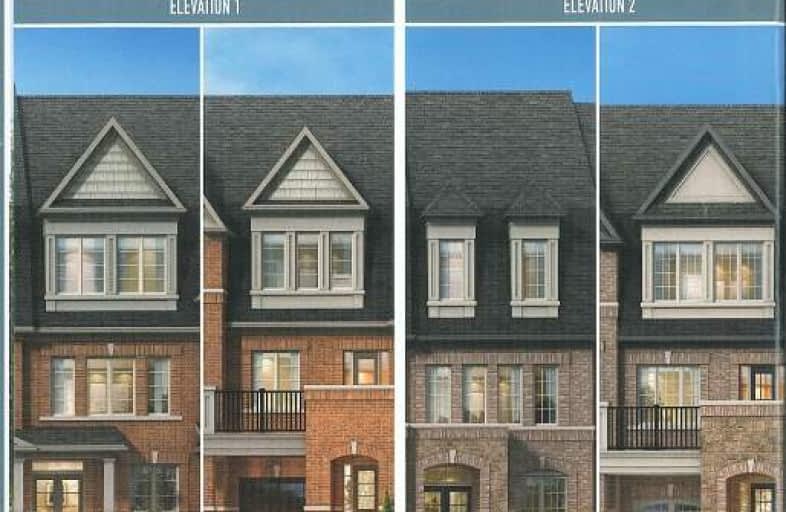
Keewatin Public School
Elementary: Public
1,657.18 km
Riverview Elementary School
Elementary: Public
1,673.74 km
Evergreen Public School
Elementary: Public
1,663.34 km
St Louis Separate School
Elementary: Catholic
1,657.51 km
Beaver Brae Senior Elementary School
Elementary: Public
1,663.95 km
King George VI Public School
Elementary: Public
1,662.79 km
Rainy River High School
Secondary: Public
1,673.63 km
Red Lake District High School
Secondary: Public
1,699.44 km
St Thomas Aquinas High School
Secondary: Catholic
1,664.15 km
Beaver Brae Secondary School
Secondary: Public
1,663.98 km
Dryden High School
Secondary: Public
1,780.10 km
Fort Frances High School
Secondary: Public
1,758.10 km


