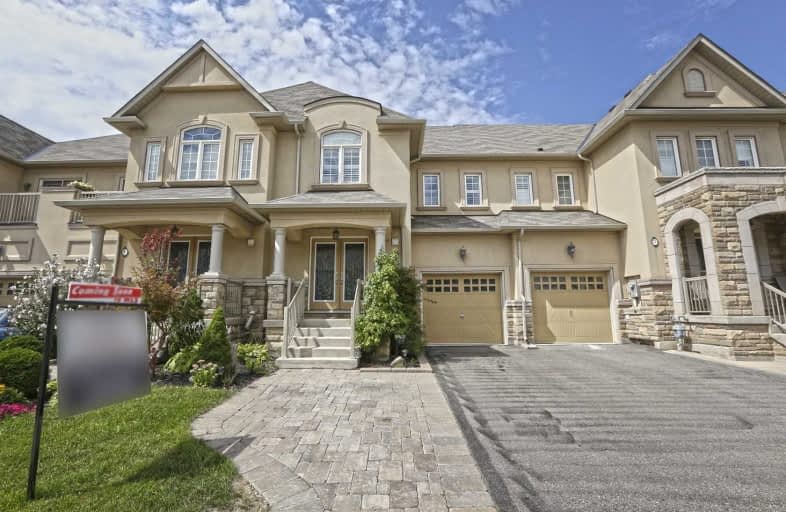
Huttonville Public School
Elementary: Public
1.66 km
Springbrook P.S. (Elementary)
Elementary: Public
1.80 km
St. Jean-Marie Vianney Catholic Elementary School
Elementary: Catholic
1.73 km
Lorenville P.S. (Elementary)
Elementary: Public
0.85 km
James Potter Public School
Elementary: Public
1.79 km
Ingleborough (Elementary)
Elementary: Public
0.84 km
Jean Augustine Secondary School
Secondary: Public
1.71 km
St Augustine Secondary School
Secondary: Catholic
3.84 km
St. Roch Catholic Secondary School
Secondary: Catholic
1.81 km
Fletcher's Meadow Secondary School
Secondary: Public
4.85 km
David Suzuki Secondary School
Secondary: Public
2.55 km
St Edmund Campion Secondary School
Secondary: Catholic
4.49 km
$
$849,900
- 3 bath
- 3 bed
- 1100 sqft
77 Decker Hollow Circle, Brampton, Ontario • L6X 0L5 • Credit Valley







