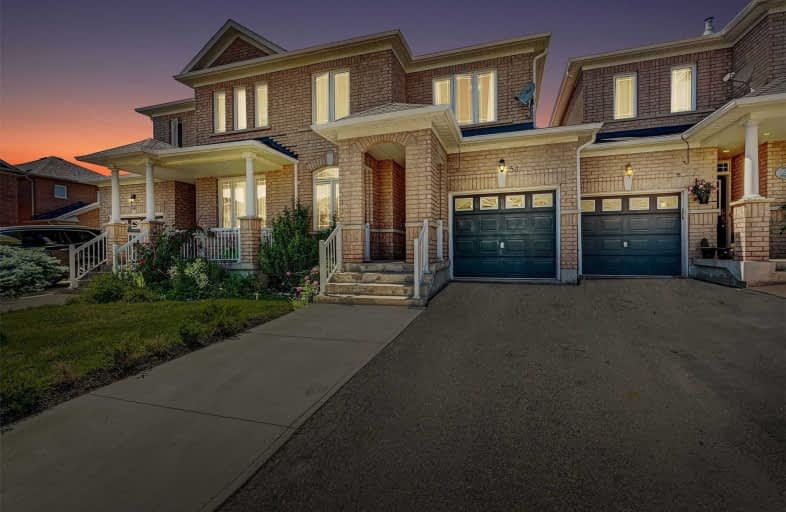
St Stephen Separate School
Elementary: Catholic
1.69 km
St. Lucy Catholic Elementary School
Elementary: Catholic
0.72 km
St. Josephine Bakhita Catholic Elementary School
Elementary: Catholic
0.77 km
Burnt Elm Public School
Elementary: Public
0.65 km
Cheyne Middle School
Elementary: Public
1.06 km
Rowntree Public School
Elementary: Public
0.88 km
Parkholme School
Secondary: Public
1.55 km
Heart Lake Secondary School
Secondary: Public
2.84 km
St. Roch Catholic Secondary School
Secondary: Catholic
4.89 km
Notre Dame Catholic Secondary School
Secondary: Catholic
3.63 km
Fletcher's Meadow Secondary School
Secondary: Public
1.77 km
St Edmund Campion Secondary School
Secondary: Catholic
2.26 km



