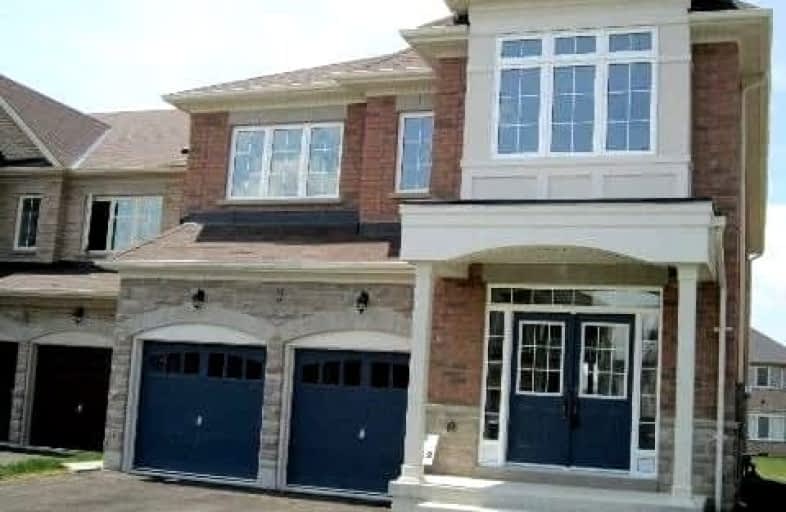
Castle Oaks P.S. Elementary School
Elementary: Public
0.59 km
Thorndale Public School
Elementary: Public
1.77 km
Castlemore Public School
Elementary: Public
1.05 km
Sir Isaac Brock P.S. (Elementary)
Elementary: Public
0.20 km
Beryl Ford
Elementary: Public
0.88 km
Walnut Grove P.S. (Elementary)
Elementary: Public
2.30 km
Holy Name of Mary Secondary School
Secondary: Catholic
7.59 km
Holy Cross Catholic Academy High School
Secondary: Catholic
6.41 km
Sandalwood Heights Secondary School
Secondary: Public
6.20 km
Cardinal Ambrozic Catholic Secondary School
Secondary: Catholic
1.02 km
Castlebrooke SS Secondary School
Secondary: Public
1.32 km
St Thomas Aquinas Secondary School
Secondary: Catholic
6.89 km








