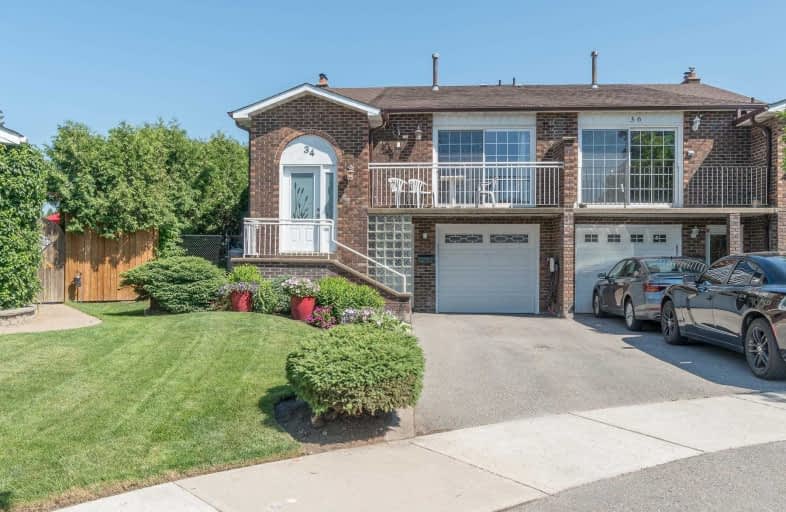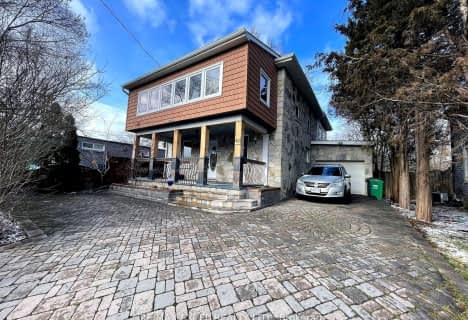
St Cecilia Elementary School
Elementary: Catholic
0.66 km
Westervelts Corners Public School
Elementary: Public
0.68 km
École élémentaire Carrefour des Jeunes
Elementary: Public
0.51 km
St Anne Separate School
Elementary: Catholic
0.81 km
Sir John A. Macdonald Senior Public School
Elementary: Public
0.62 km
Kingswood Drive Public School
Elementary: Public
0.51 km
Archbishop Romero Catholic Secondary School
Secondary: Catholic
2.00 km
Central Peel Secondary School
Secondary: Public
1.73 km
Cardinal Leger Secondary School
Secondary: Catholic
2.69 km
Heart Lake Secondary School
Secondary: Public
2.07 km
North Park Secondary School
Secondary: Public
2.75 km
Notre Dame Catholic Secondary School
Secondary: Catholic
1.96 km
$XXX,XXX
- — bath
- — bed
- — sqft
42 Centre Street North, Brampton, Ontario • L6V 1S8 • Downtown Brampton














