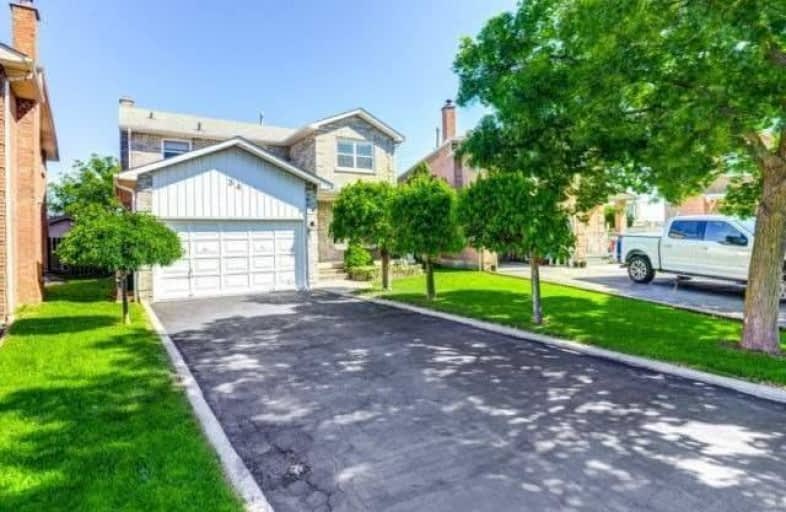
Video Tour

St Kevin School
Elementary: Catholic
1.26 km
Pauline Vanier Catholic Elementary School
Elementary: Catholic
0.36 km
Fletcher's Creek Senior Public School
Elementary: Public
1.07 km
Ray Lawson
Elementary: Public
1.15 km
Hickory Wood Public School
Elementary: Public
0.70 km
Cherrytree Public School
Elementary: Public
0.99 km
Peel Alternative North
Secondary: Public
3.28 km
École secondaire Jeunes sans frontières
Secondary: Public
3.41 km
Peel Alternative North ISR
Secondary: Public
3.31 km
St Augustine Secondary School
Secondary: Catholic
2.53 km
Brampton Centennial Secondary School
Secondary: Public
2.18 km
Turner Fenton Secondary School
Secondary: Public
3.12 km

