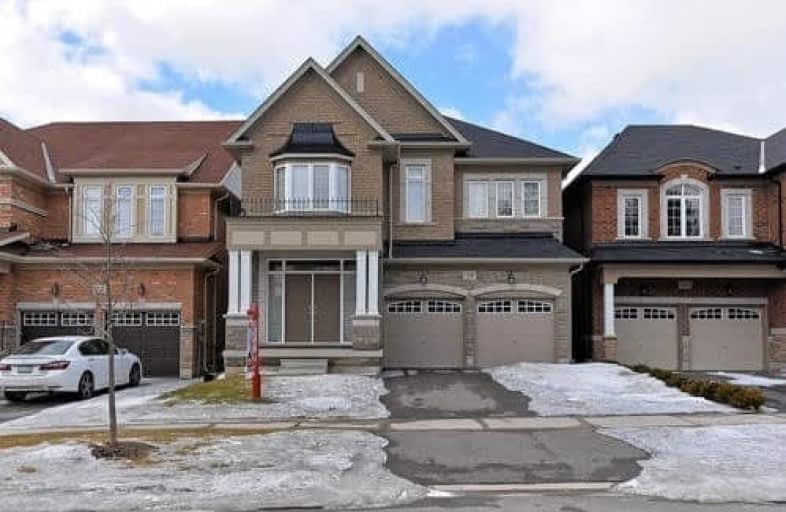
McClure PS (Elementary)
Elementary: Public
1.32 km
Our Lady of Peace School
Elementary: Catholic
1.41 km
Springbrook P.S. (Elementary)
Elementary: Public
0.88 km
St Monica Elementary School
Elementary: Catholic
1.22 km
Queen Street Public School
Elementary: Public
1.34 km
Churchville P.S. Elementary School
Elementary: Public
0.84 km
Jean Augustine Secondary School
Secondary: Public
3.31 km
Archbishop Romero Catholic Secondary School
Secondary: Catholic
3.49 km
St Augustine Secondary School
Secondary: Catholic
1.76 km
Brampton Centennial Secondary School
Secondary: Public
3.10 km
St. Roch Catholic Secondary School
Secondary: Catholic
2.06 km
David Suzuki Secondary School
Secondary: Public
0.92 km





