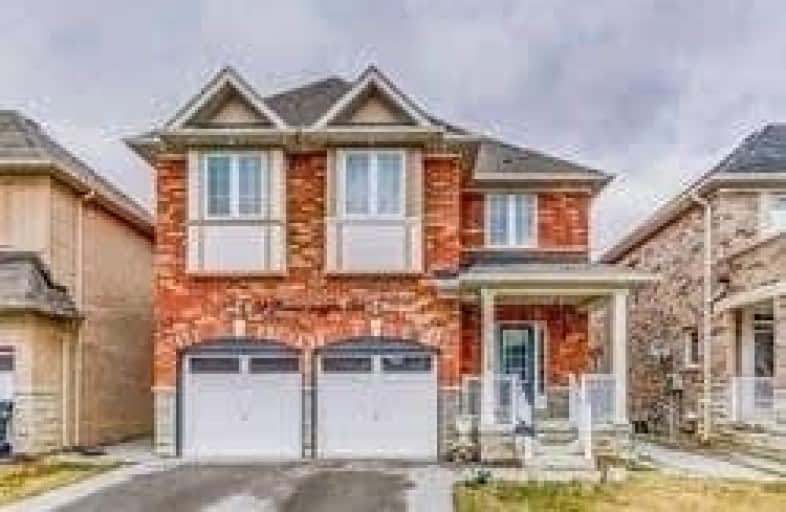
McClure PS (Elementary)
Elementary: Public
0.89 km
Our Lady of Peace School
Elementary: Catholic
1.10 km
Springbrook P.S. (Elementary)
Elementary: Public
1.53 km
St Ursula Elementary School
Elementary: Catholic
1.08 km
St. Jean-Marie Vianney Catholic Elementary School
Elementary: Catholic
1.24 km
Homestead Public School
Elementary: Public
0.98 km
Jean Augustine Secondary School
Secondary: Public
2.81 km
Archbishop Romero Catholic Secondary School
Secondary: Catholic
2.93 km
St. Roch Catholic Secondary School
Secondary: Catholic
1.28 km
Fletcher's Meadow Secondary School
Secondary: Public
3.22 km
David Suzuki Secondary School
Secondary: Public
1.35 km
St Edmund Campion Secondary School
Secondary: Catholic
3.20 km





