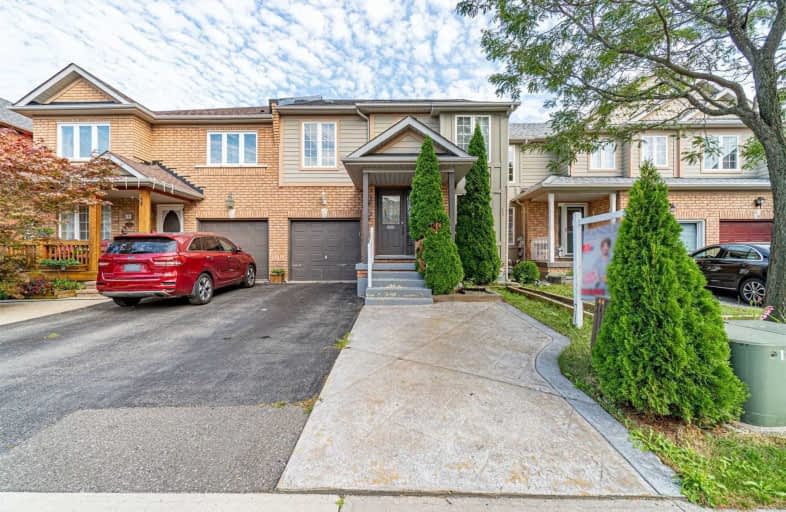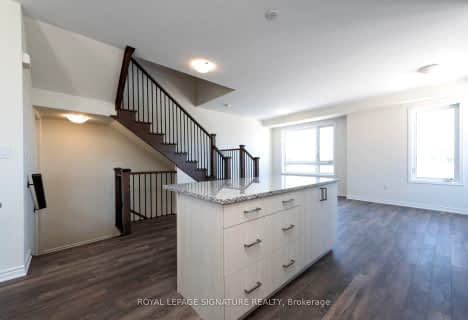
St Angela Merici Catholic Elementary School
Elementary: Catholic
0.57 km
Guardian Angels Catholic Elementary School
Elementary: Catholic
1.05 km
Edenbrook Hill Public School
Elementary: Public
0.76 km
Nelson Mandela P.S. (Elementary)
Elementary: Public
0.53 km
McCrimmon Middle School
Elementary: Public
0.97 km
Cheyne Middle School
Elementary: Public
1.06 km
Jean Augustine Secondary School
Secondary: Public
3.25 km
Parkholme School
Secondary: Public
1.04 km
Heart Lake Secondary School
Secondary: Public
3.27 km
St. Roch Catholic Secondary School
Secondary: Catholic
2.83 km
Fletcher's Meadow Secondary School
Secondary: Public
0.75 km
St Edmund Campion Secondary School
Secondary: Catholic
1.02 km



