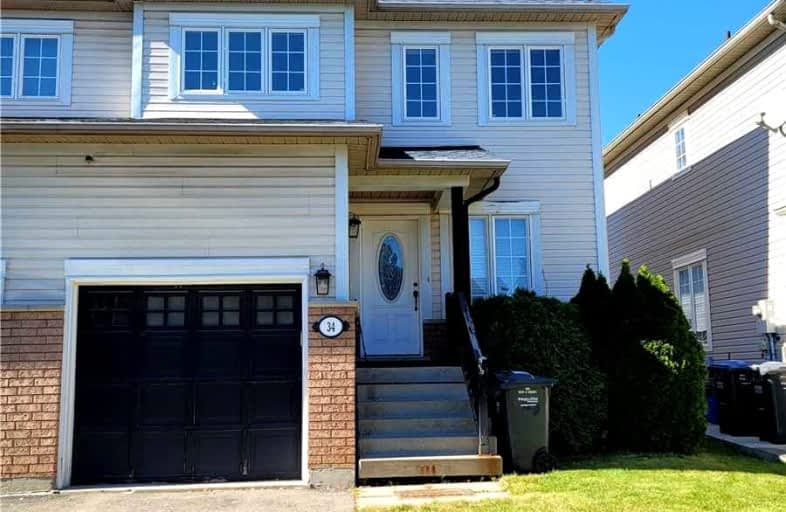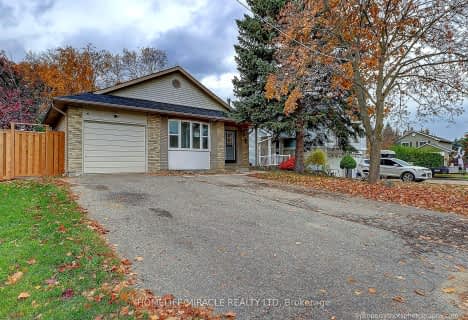
St Stephen Separate School
Elementary: Catholic
1.40 km
St. Lucy Catholic Elementary School
Elementary: Catholic
0.91 km
St. Josephine Bakhita Catholic Elementary School
Elementary: Catholic
0.93 km
Burnt Elm Public School
Elementary: Public
0.35 km
Cheyne Middle School
Elementary: Public
1.09 km
Rowntree Public School
Elementary: Public
0.96 km
Parkholme School
Secondary: Public
1.91 km
Heart Lake Secondary School
Secondary: Public
2.28 km
St. Roch Catholic Secondary School
Secondary: Catholic
4.91 km
Notre Dame Catholic Secondary School
Secondary: Catholic
3.06 km
Fletcher's Meadow Secondary School
Secondary: Public
2.05 km
St Edmund Campion Secondary School
Secondary: Catholic
2.58 km
$
$3,000
- 3 bath
- 3 bed
- 1500 sqft
8 Frontenac Crescent, Brampton, Ontario • L7A 3M7 • Fletcher's Meadow










