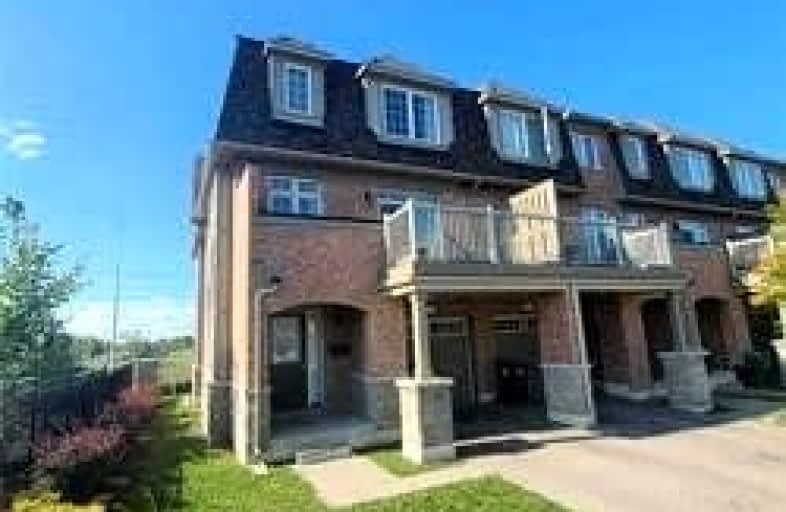
Father Francis McSpiritt Catholic Elementary School
Elementary: Catholic
0.86 km
Castlemore Public School
Elementary: Public
1.21 km
Calderstone Middle Middle School
Elementary: Public
1.31 km
Red Willow Public School
Elementary: Public
1.00 km
Sir Isaac Brock P.S. (Elementary)
Elementary: Public
2.39 km
Walnut Grove P.S. (Elementary)
Elementary: Public
0.50 km
Holy Name of Mary Secondary School
Secondary: Catholic
5.62 km
Chinguacousy Secondary School
Secondary: Public
5.56 km
Sandalwood Heights Secondary School
Secondary: Public
3.98 km
Cardinal Ambrozic Catholic Secondary School
Secondary: Catholic
1.42 km
Castlebrooke SS Secondary School
Secondary: Public
1.79 km
St Thomas Aquinas Secondary School
Secondary: Catholic
4.98 km


