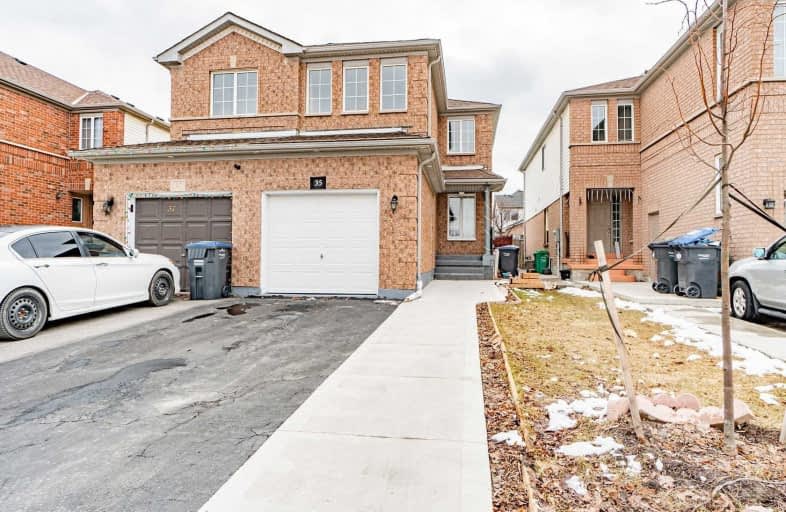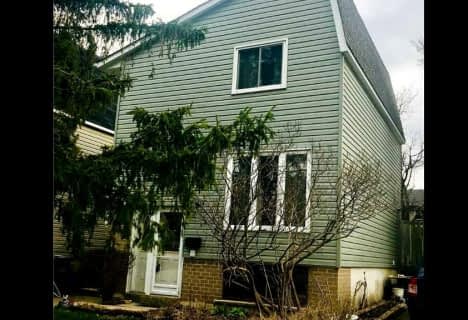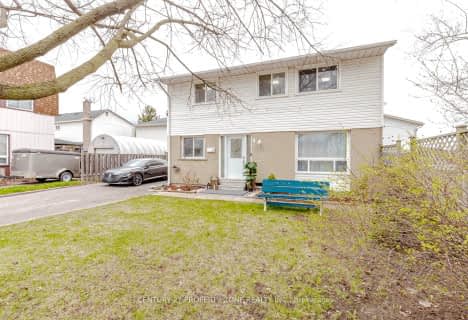
Good Shepherd Catholic Elementary School
Elementary: Catholic
0.61 km
Stanley Mills Public School
Elementary: Public
1.34 km
Our Lady of Providence Elementary School
Elementary: Catholic
1.14 km
Sunny View Middle School
Elementary: Public
1.29 km
Fernforest Public School
Elementary: Public
0.84 km
Larkspur Public School
Elementary: Public
0.36 km
Judith Nyman Secondary School
Secondary: Public
2.56 km
Chinguacousy Secondary School
Secondary: Public
2.29 km
Harold M. Brathwaite Secondary School
Secondary: Public
2.11 km
Sandalwood Heights Secondary School
Secondary: Public
1.70 km
Louise Arbour Secondary School
Secondary: Public
1.70 km
St Marguerite d'Youville Secondary School
Secondary: Catholic
2.06 km














