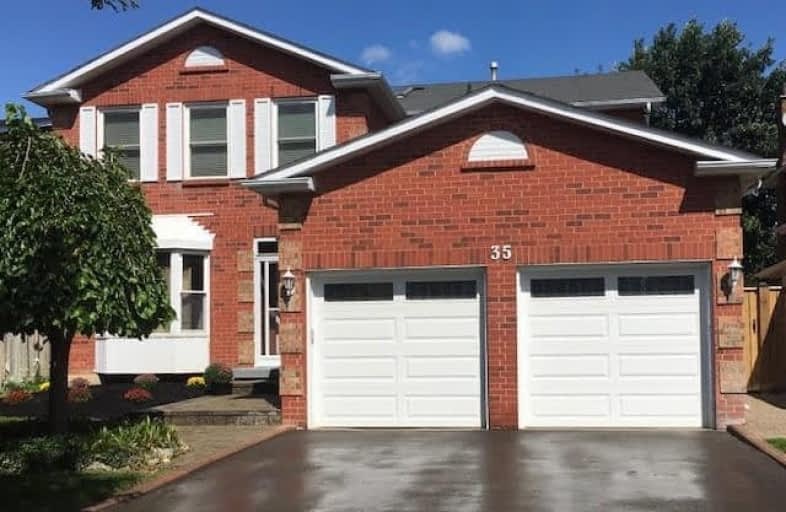
St Joseph School
Elementary: Catholic
0.53 km
Beatty-Fleming Sr Public School
Elementary: Public
0.76 km
Our Lady of Peace School
Elementary: Catholic
0.38 km
Northwood Public School
Elementary: Public
0.48 km
Queen Street Public School
Elementary: Public
0.44 km
Sir William Gage Middle School
Elementary: Public
0.51 km
Archbishop Romero Catholic Secondary School
Secondary: Catholic
2.28 km
St Augustine Secondary School
Secondary: Catholic
2.04 km
Cardinal Leger Secondary School
Secondary: Catholic
2.75 km
Brampton Centennial Secondary School
Secondary: Public
2.67 km
St. Roch Catholic Secondary School
Secondary: Catholic
2.13 km
David Suzuki Secondary School
Secondary: Public
0.57 km














