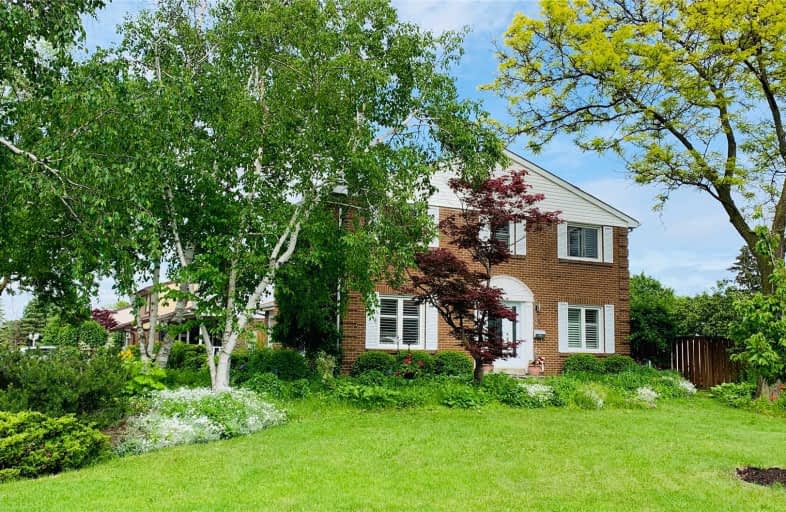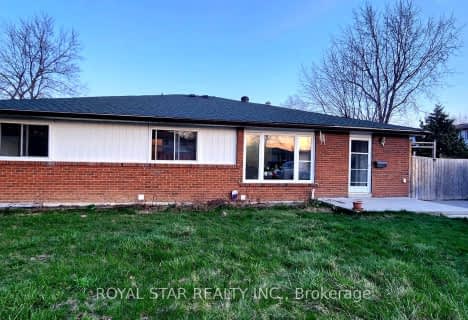
Madoc Drive Public School
Elementary: Public
0.95 km
Harold F Loughin Public School
Elementary: Public
0.50 km
Hanover Public School
Elementary: Public
1.44 km
Father C W Sullivan Catholic School
Elementary: Catholic
0.59 km
Gordon Graydon Senior Public School
Elementary: Public
1.06 km
ÉÉC Sainte-Jeanne-d'Arc
Elementary: Catholic
0.44 km
Archbishop Romero Catholic Secondary School
Secondary: Catholic
3.00 km
Judith Nyman Secondary School
Secondary: Public
2.65 km
Chinguacousy Secondary School
Secondary: Public
3.23 km
Central Peel Secondary School
Secondary: Public
1.49 km
Cardinal Leger Secondary School
Secondary: Catholic
2.97 km
North Park Secondary School
Secondary: Public
1.23 km
$
$818,888
- 2 bath
- 3 bed
- 1500 sqft
38 Nautical Drive, Brampton, Ontario • L6R 2H1 • Sandringham-Wellington














