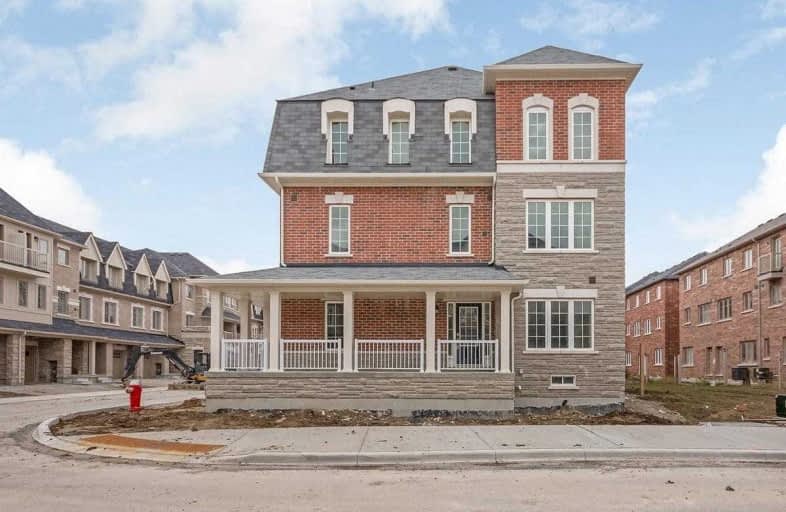
St Agnes Separate School
Elementary: Catholic
0.59 km
Esker Lake Public School
Elementary: Public
0.54 km
St Isaac Jogues Elementary School
Elementary: Catholic
0.99 km
St Leonard School
Elementary: Catholic
1.35 km
Arnott Charlton Public School
Elementary: Public
1.59 km
Great Lakes Public School
Elementary: Public
1.11 km
Harold M. Brathwaite Secondary School
Secondary: Public
1.34 km
Heart Lake Secondary School
Secondary: Public
1.67 km
North Park Secondary School
Secondary: Public
2.31 km
Notre Dame Catholic Secondary School
Secondary: Catholic
1.03 km
Louise Arbour Secondary School
Secondary: Public
3.57 km
St Marguerite d'Youville Secondary School
Secondary: Catholic
2.68 km



