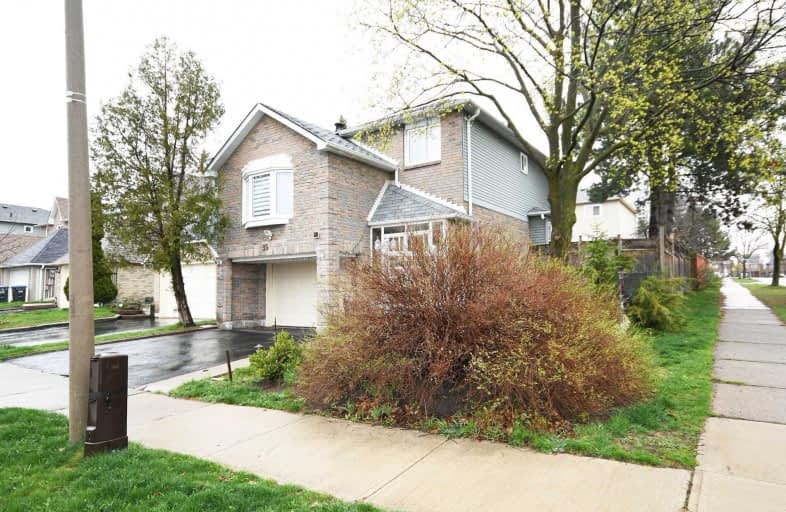
St Kevin School
Elementary: Catholic
0.75 km
Bishop Francis Allen Catholic School
Elementary: Catholic
0.69 km
St Francis Xavier Elementary School
Elementary: Catholic
1.46 km
Fletcher's Creek Senior Public School
Elementary: Public
0.89 km
William G. Davis Senior Public School
Elementary: Public
1.26 km
Morton Way Public School
Elementary: Public
0.99 km
Peel Alternative North
Secondary: Public
2.08 km
Peel Alternative North ISR
Secondary: Public
2.11 km
St Augustine Secondary School
Secondary: Catholic
1.96 km
Cardinal Leger Secondary School
Secondary: Catholic
2.64 km
Brampton Centennial Secondary School
Secondary: Public
0.86 km
Turner Fenton Secondary School
Secondary: Public
2.31 km


