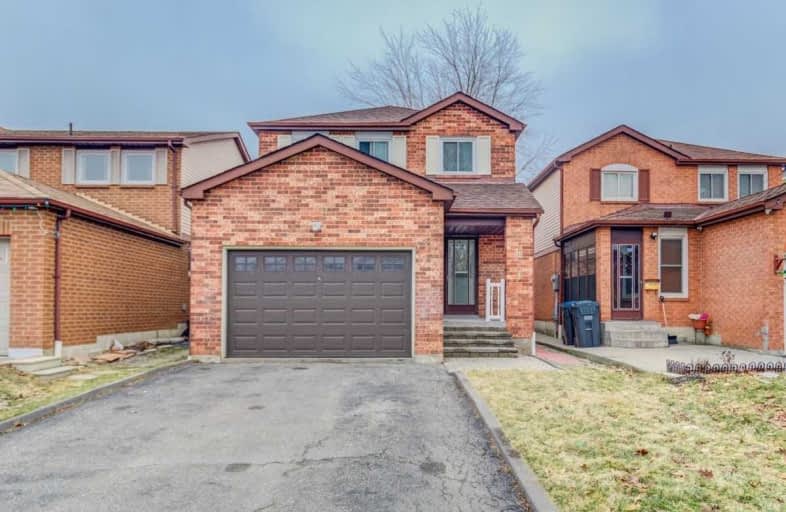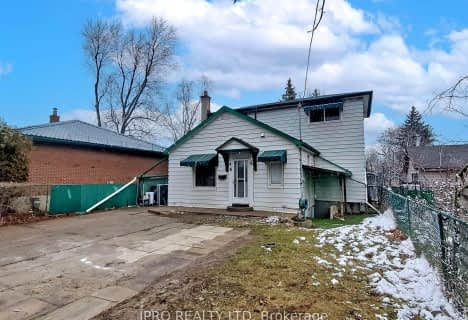
St Brigid School
Elementary: Catholic
0.62 km
Bishop Francis Allen Catholic School
Elementary: Catholic
0.77 km
Morton Way Public School
Elementary: Public
0.58 km
Copeland Public School
Elementary: Public
1.65 km
Centennial Senior Public School
Elementary: Public
1.28 km
Ridgeview Public School
Elementary: Public
1.24 km
Peel Alternative North
Secondary: Public
2.59 km
Archbishop Romero Catholic Secondary School
Secondary: Catholic
2.86 km
Peel Alternative North ISR
Secondary: Public
2.63 km
St Augustine Secondary School
Secondary: Catholic
1.00 km
Cardinal Leger Secondary School
Secondary: Catholic
2.52 km
Brampton Centennial Secondary School
Secondary: Public
0.72 km












